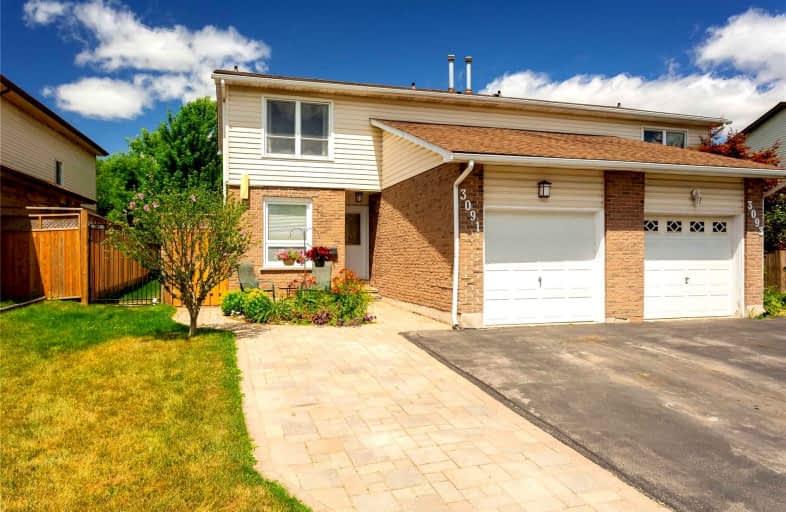
Video Tour

Paul A Fisher Public School
Elementary: Public
2.33 km
Brant Hills Public School
Elementary: Public
1.55 km
Bruce T Lindley
Elementary: Public
0.75 km
St Marks Separate School
Elementary: Catholic
2.08 km
Rolling Meadows Public School
Elementary: Public
2.38 km
St Timothy Separate School
Elementary: Catholic
1.13 km
Thomas Merton Catholic Secondary School
Secondary: Catholic
5.62 km
Lester B. Pearson High School
Secondary: Public
2.53 km
M M Robinson High School
Secondary: Public
1.91 km
Corpus Christi Catholic Secondary School
Secondary: Catholic
4.86 km
Notre Dame Roman Catholic Secondary School
Secondary: Catholic
0.62 km
Dr. Frank J. Hayden Secondary School
Secondary: Public
2.76 km












