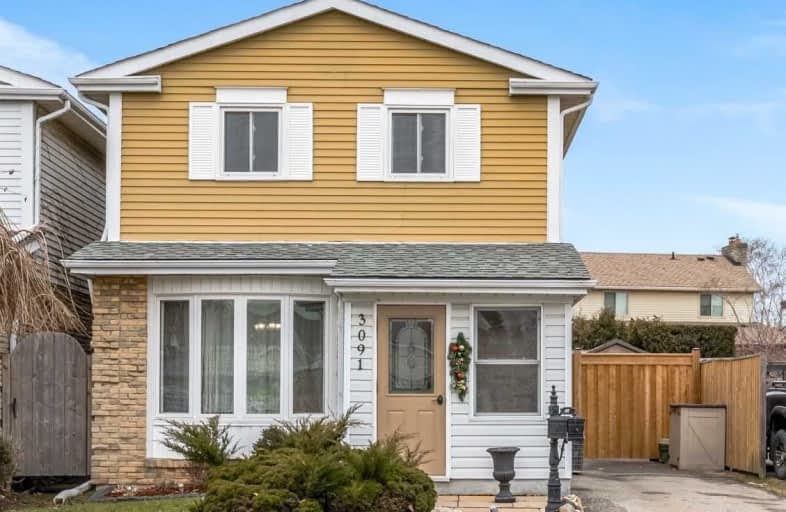Leased on Jan 18, 2019
Note: Property is not currently for sale or for rent.

-
Type: Detached
-
Style: 2-Storey
-
Size: 1100 sqft
-
Lease Term: 1 Year
-
Possession: Tba
-
All Inclusive: N
-
Lot Size: 32.5 x 108 Feet
-
Age: 31-50 years
-
Days on Site: 11 Days
-
Added: Jan 07, 2019 (1 week on market)
-
Updated:
-
Last Checked: 3 hours ago
-
MLS®#: W4331346
-
Listed By: Keller williams edge realty, brokerage
Great Rental Opportunity In This Updated, Clean & Well Maintained 3 Bed/2.5 Bath Home In North Burlington. Eat-In Kitchen Features Quartz Counters, Large Pantry & Sliding Doors To A Spacious Deck & Fully Fenced, Private Yard. Living & Dining Rooms With Hardwood Flooring. Convenient Main Floor Powder Room And Fully Finished Basement With Wood Burning Fireplace And 3 Piece Bath. New Interior Doors And Trim Work Throughout. Minutes From Shops, 407/Qew/Go/Trans.
Extras
Fridge, Stove, B/I Dishwasher, Microwave/Rangehood, Washer, Dryer, All Window Coverings, All Electric Light Fixtures, Garden Sheds (2), Bbq Optional. Parking For 3 Cars (Tandem).Tenant Pays All Utilities. Feb. 1 Occupancy Potential.
Property Details
Facts for 3091 Driftwood Drive, Burlington
Status
Days on Market: 11
Last Status: Leased
Sold Date: Jan 18, 2019
Closed Date: Feb 01, 2019
Expiry Date: Apr 03, 2019
Sold Price: $2,395
Unavailable Date: Jan 18, 2019
Input Date: Jan 07, 2019
Property
Status: Lease
Property Type: Detached
Style: 2-Storey
Size (sq ft): 1100
Age: 31-50
Area: Burlington
Community: Headon
Availability Date: Tba
Inside
Bedrooms: 3
Bathrooms: 3
Kitchens: 1
Rooms: 6
Den/Family Room: No
Air Conditioning: Central Air
Fireplace: Yes
Laundry: Ensuite
Washrooms: 3
Utilities
Utilities Included: N
Building
Basement: Finished
Basement 2: Full
Heat Type: Forced Air
Heat Source: Gas
Exterior: Alum Siding
Exterior: Brick
Private Entrance: Y
Water Supply: Municipal
Special Designation: Unknown
Other Structures: Garden Shed
Parking
Driveway: Private
Parking Included: Yes
Garage Type: None
Covered Parking Spaces: 3
Fees
Cable Included: No
Central A/C Included: Yes
Common Elements Included: No
Heating Included: No
Hydro Included: No
Water Included: No
Highlights
Feature: Park
Feature: Public Transit
Land
Cross Street: Guelph Ln To Driftwo
Municipality District: Burlington
Fronting On: West
Pool: None
Sewer: Septic
Lot Depth: 108 Feet
Lot Frontage: 32.5 Feet
Payment Frequency: Monthly
Rooms
Room details for 3091 Driftwood Drive, Burlington
| Type | Dimensions | Description |
|---|---|---|
| Living Main | 3.23 x 4.45 | Hardwood Floor, Crown Moulding |
| Dining Main | 2.13 x 2.29 | Hardwood Floor, Crown Moulding |
| Kitchen Main | 2.36 x 5.41 | Eat-In Kitchen, W/O To Deck |
| Powder Rm Main | - | 2 Pc Bath |
| Master 2nd | 3.12 x 4.47 | Laminate |
| 2nd Br 2nd | 2.74 x 3.81 | Laminate |
| 3rd Br 2nd | 2.79 x 2.84 | Laminate |
| Bathroom 2nd | - | 4 Pc Bath |
| Rec Bsmt | 3.35 x 6.55 | Fireplace |
| Sitting Bsmt | 2.18 x 2.59 | |
| Bathroom Bsmt | - | 3 Pc Bath |
| Utility Bsmt | - |
| XXXXXXXX | XXX XX, XXXX |
XXXX XXX XXXX |
$XXX,XXX |
| XXX XX, XXXX |
XXXXXX XXX XXXX |
$XXX,XXX | |
| XXXXXXXX | XXX XX, XXXX |
XXXXXX XXX XXXX |
$X,XXX |
| XXX XX, XXXX |
XXXXXX XXX XXXX |
$X,XXX |
| XXXXXXXX XXXX | XXX XX, XXXX | $710,000 XXX XXXX |
| XXXXXXXX XXXXXX | XXX XX, XXXX | $649,000 XXX XXXX |
| XXXXXXXX XXXXXX | XXX XX, XXXX | $2,395 XXX XXXX |
| XXXXXXXX XXXXXX | XXX XX, XXXX | $2,395 XXX XXXX |

Paul A Fisher Public School
Elementary: PublicBrant Hills Public School
Elementary: PublicBruce T Lindley
Elementary: PublicSt Marks Separate School
Elementary: CatholicRolling Meadows Public School
Elementary: PublicSt Timothy Separate School
Elementary: CatholicThomas Merton Catholic Secondary School
Secondary: CatholicLester B. Pearson High School
Secondary: PublicM M Robinson High School
Secondary: PublicCorpus Christi Catholic Secondary School
Secondary: CatholicNotre Dame Roman Catholic Secondary School
Secondary: CatholicDr. Frank J. Hayden Secondary School
Secondary: Public- — bath
- — bed
- — sqft
2251 Manchester Drive, Burlington, Ontario • L7P 3W3 • Brant Hills



