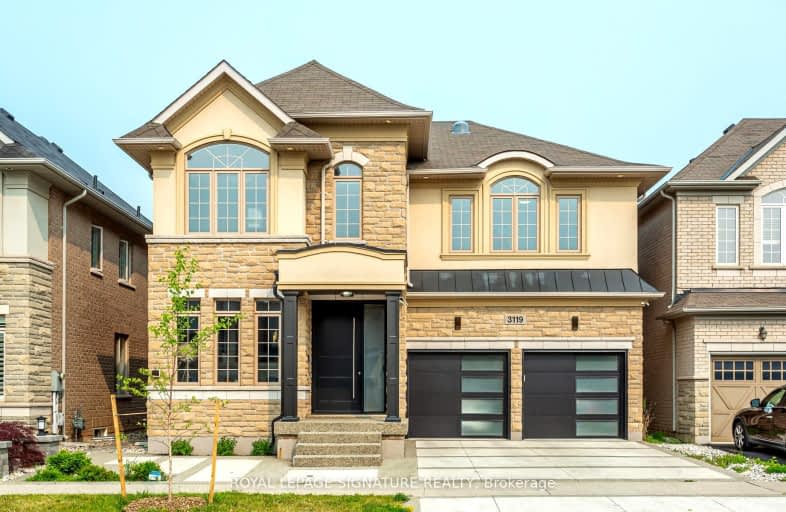Car-Dependent
- Almost all errands require a car.
23
/100
Some Transit
- Most errands require a car.
45
/100
Bikeable
- Some errands can be accomplished on bike.
54
/100

Sacred Heart of Jesus Catholic School
Elementary: Catholic
1.57 km
Florence Meares Public School
Elementary: Public
1.77 km
St. Anne Catholic Elementary School
Elementary: Catholic
1.05 km
Charles R. Beaudoin Public School
Elementary: Public
0.99 km
John William Boich Public School
Elementary: Public
1.85 km
Alton Village Public School
Elementary: Public
0.63 km
ÉSC Sainte-Trinité
Secondary: Catholic
5.56 km
Lester B. Pearson High School
Secondary: Public
3.12 km
M M Robinson High School
Secondary: Public
4.10 km
Corpus Christi Catholic Secondary School
Secondary: Catholic
2.75 km
Notre Dame Roman Catholic Secondary School
Secondary: Catholic
2.66 km
Dr. Frank J. Hayden Secondary School
Secondary: Public
0.27 km
-
Norton Community Park
Burlington ON 0.2km -
Doug Wright Park
ON 0.63km -
Ireland Park
Deer Run Ave, Burlington ON 2.88km
-
CIBC
3500 Dundas St (Walkers Line), Burlington ON L7M 4B8 1.1km -
RBC Royal Bank
2495 Appleby Line (at Dundas St.), Burlington ON L7L 0B6 1.18km -
CIBC Cash Dispenser
3515 Upper Middle Rd, Burlington ON L7M 4C6 2.56km








