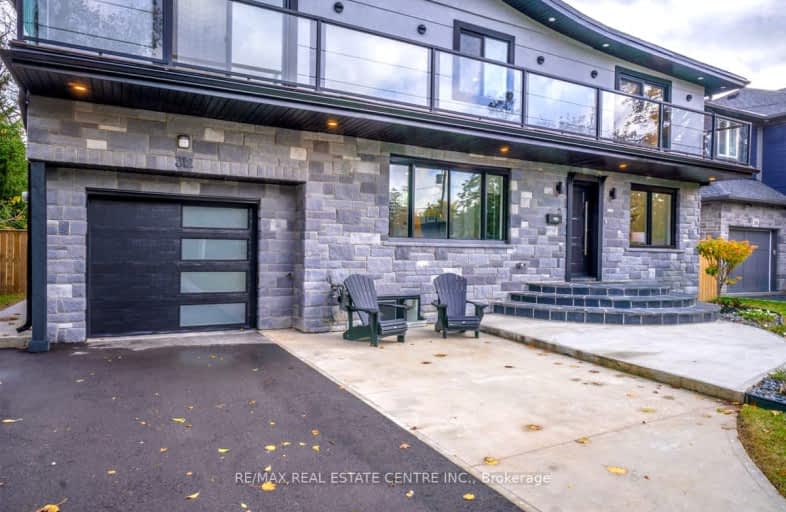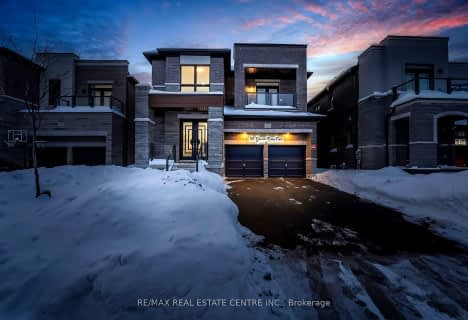Car-Dependent
- Almost all errands require a car.
Some Transit
- Most errands require a car.
Somewhat Bikeable
- Most errands require a car.

Kings Road Public School
Elementary: PublicÉÉC Saint-Philippe
Elementary: CatholicAldershot Elementary School
Elementary: PublicGlenview Public School
Elementary: PublicMaplehurst Public School
Elementary: PublicHoly Rosary Separate School
Elementary: CatholicKing William Alter Ed Secondary School
Secondary: PublicThomas Merton Catholic Secondary School
Secondary: CatholicAldershot High School
Secondary: PublicBurlington Central High School
Secondary: PublicM M Robinson High School
Secondary: PublicSir John A Macdonald Secondary School
Secondary: Public-
Beachway Park & Pavilion
938 Lakeshore Rd, Burlington ON L7S 1A2 3.38km -
Spencer Smith Park
1400 Lakeshore Rd (Maple), Burlington ON L7S 1Y2 3.39km -
Leash Free Park
Industrial Dr, Burlington ON 4.07km
-
BMO Bank of Montreal
900 Maple Ave, Burlington ON L7S 2J8 2.14km -
TD Bank Financial Group
510 Brant St (Caroline), Burlington ON L7R 2G7 3.58km -
RBC Royal Bank
360 Pearl St (at Lakeshore), Burlington ON L7R 1E1 4.02km
- 4 bath
- 4 bed
- 2500 sqft
101 Granite Ridge Trail, Hamilton, Ontario • L8B 1Y6 • Waterdown
- 4 bath
- 4 bed
- 3000 sqft
134 Granite Ridge Trail, Hamilton, Ontario • L0R 2H7 • Waterdown












