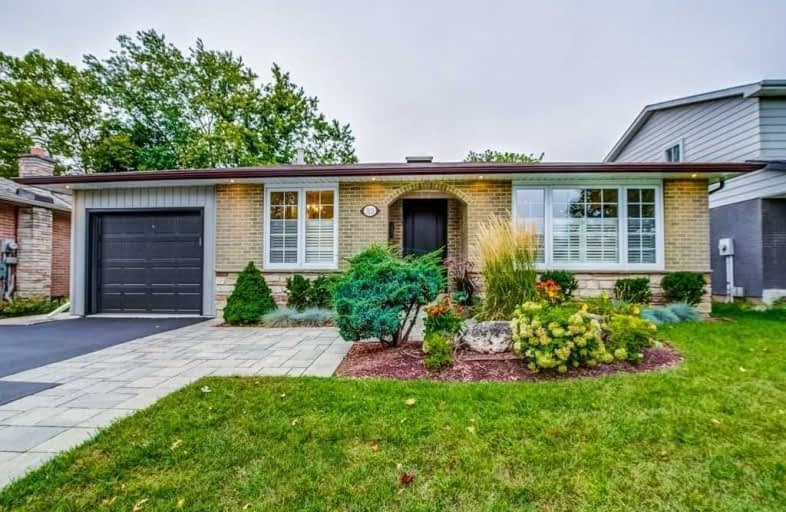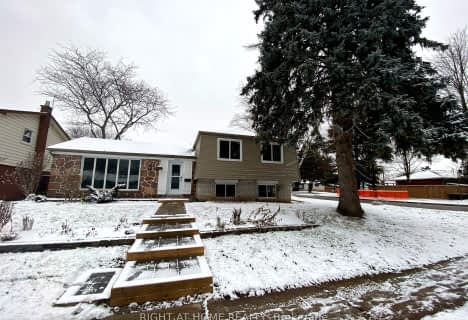
Dr Charles Best Public School
Elementary: Public
0.28 km
Canadian Martyrs School
Elementary: Catholic
0.55 km
Sir Ernest Macmillan Public School
Elementary: Public
0.61 km
Clarksdale Public School
Elementary: Public
1.16 km
C H Norton Public School
Elementary: Public
1.68 km
St Gabriel School
Elementary: Catholic
1.56 km
Thomas Merton Catholic Secondary School
Secondary: Catholic
3.54 km
Lester B. Pearson High School
Secondary: Public
1.09 km
M M Robinson High School
Secondary: Public
1.14 km
Assumption Roman Catholic Secondary School
Secondary: Catholic
2.79 km
Notre Dame Roman Catholic Secondary School
Secondary: Catholic
2.25 km
Dr. Frank J. Hayden Secondary School
Secondary: Public
3.83 km













