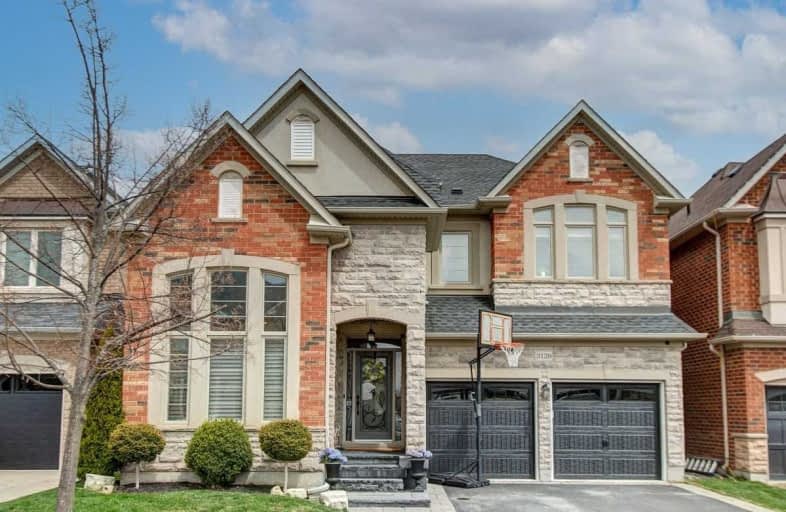
Sacred Heart of Jesus Catholic School
Elementary: Catholic
2.24 km
Orchard Park Public School
Elementary: Public
1.79 km
St. Anne Catholic Elementary School
Elementary: Catholic
0.54 km
Charles R. Beaudoin Public School
Elementary: Public
1.40 km
John William Boich Public School
Elementary: Public
1.41 km
Alton Village Public School
Elementary: Public
1.03 km
ÉSC Sainte-Trinité
Secondary: Catholic
5.00 km
Lester B. Pearson High School
Secondary: Public
3.79 km
M M Robinson High School
Secondary: Public
4.82 km
Corpus Christi Catholic Secondary School
Secondary: Catholic
2.85 km
Notre Dame Roman Catholic Secondary School
Secondary: Catholic
3.35 km
Dr. Frank J. Hayden Secondary School
Secondary: Public
0.98 km






