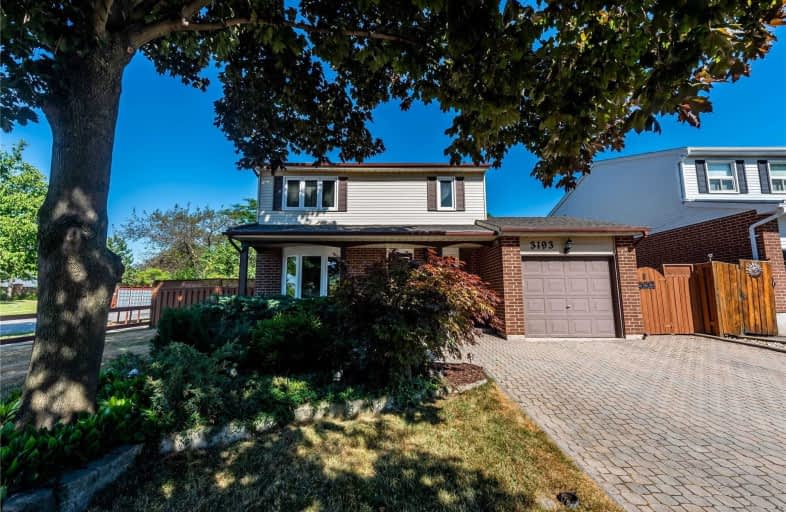
Dr Charles Best Public School
Elementary: Public
0.67 km
Canadian Martyrs School
Elementary: Catholic
0.85 km
Sir Ernest Macmillan Public School
Elementary: Public
1.05 km
Rolling Meadows Public School
Elementary: Public
1.24 km
St Timothy Separate School
Elementary: Catholic
0.98 km
C H Norton Public School
Elementary: Public
1.38 km
Thomas Merton Catholic Secondary School
Secondary: Catholic
4.05 km
Lester B. Pearson High School
Secondary: Public
1.19 km
Burlington Central High School
Secondary: Public
4.40 km
M M Robinson High School
Secondary: Public
0.59 km
Notre Dame Roman Catholic Secondary School
Secondary: Catholic
1.44 km
Dr. Frank J. Hayden Secondary School
Secondary: Public
3.37 km







