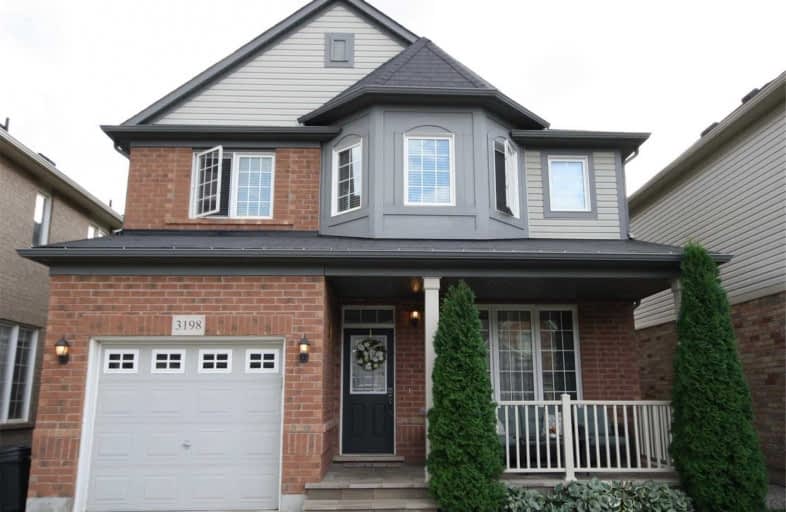Sold on Oct 20, 2019
Note: Property is not currently for sale or for rent.

-
Type: Detached
-
Style: 2-Storey
-
Size: 1500 sqft
-
Lot Size: 36 x 82 Feet
-
Age: 6-15 years
-
Taxes: $4,373 per year
-
Days on Site: 13 Days
-
Added: Oct 28, 2019 (1 week on market)
-
Updated:
-
Last Checked: 10 hours ago
-
MLS®#: W4600976
-
Listed By: Re/max real estate centre inc., brokerage
Upgraded With Practical Layout 4 Bedroom,3.5 Bath Detached House With Finished Look-Out Basement In Burlington's Alton Village. Main Floor Features Separate Living And Dining Rooms,Eat-In Kitchen With Stainless Steel Appliances And Walk-Out To Backyard. Upper Floor Features Four Good Size Bedrooms With Two Full Bathrooms And Hardwood Floor Through-Out.Finished Look-Out Basement With Room That Can Be Used As A Bedroom,Rec Room With Pot-Lights,Laundry Room
Extras
Recently Finished Full Size Bathroom With Shower In Basement. Bright House With Many Windows. The House Feature Interlocking Driveway For Two Cars. Large Porch Perfect For Summer Enjoyment. Excellent Location Close To All Major Amenities.
Property Details
Facts for 3198 Nixon Gate, Burlington
Status
Days on Market: 13
Last Status: Sold
Sold Date: Oct 20, 2019
Closed Date: Jan 10, 2020
Expiry Date: Jan 31, 2020
Sold Price: $840,000
Unavailable Date: Oct 20, 2019
Input Date: Oct 07, 2019
Prior LSC: Sold
Property
Status: Sale
Property Type: Detached
Style: 2-Storey
Size (sq ft): 1500
Age: 6-15
Area: Burlington
Community: Alton
Availability Date: 60-90 Days
Assessment Amount: $595,000
Assessment Year: 2016
Inside
Bedrooms: 4
Bedrooms Plus: 1
Bathrooms: 4
Kitchens: 1
Rooms: 12
Den/Family Room: No
Air Conditioning: Central Air
Fireplace: No
Laundry Level: Lower
Central Vacuum: Y
Washrooms: 4
Building
Basement: Finished
Heat Type: Forced Air
Heat Source: Gas
Exterior: Brick
Exterior: Vinyl Siding
Water Supply: Municipal
Special Designation: Unknown
Other Structures: Garden Shed
Parking
Driveway: Private
Garage Spaces: 1
Garage Type: Attached
Covered Parking Spaces: 2
Total Parking Spaces: 3
Fees
Tax Year: 2019
Tax Legal Description: Lot 128, Plan 20M977
Taxes: $4,373
Highlights
Feature: Fenced Yard
Feature: Other
Feature: Public Transit
Feature: Rec Centre
Feature: School
Land
Cross Street: Walkers And Thomas A
Municipality District: Burlington
Fronting On: West
Parcel Number: 072020432
Pool: None
Sewer: Sewers
Lot Depth: 82 Feet
Lot Frontage: 36 Feet
Rooms
Room details for 3198 Nixon Gate, Burlington
| Type | Dimensions | Description |
|---|---|---|
| Dining Main | 3.59 x 3.04 | Hardwood Floor, Separate Rm, Window |
| Living Main | 4.56 x 3.91 | Hardwood Floor, Fireplace, Open Concept |
| Kitchen Main | 3.20 x 4.53 | Tile Floor, Eat-In Kitchen, W/O To Garden |
| Master 2nd | 3.82 x 4.08 | Hardwood Floor, 4 Pc Ensuite, W/I Closet |
| 2nd Br 2nd | 3.97 x 3.21 | Hardwood Floor, Window, W/I Closet |
| 3rd Br 2nd | 3.12 x 4.30 | Hardwood Floor, Window, Closet |
| 4th Br 2nd | 3.42 x 4.23 | Hardwood Floor, L-Shaped Room, Closet |
| Bathroom 2nd | 1.51 x 3.20 | Tile Floor, 4 Pc Bath, Soaker |
| Br Bsmt | 3.01 x 4.61 | Broadloom, Window, Window |
| Rec Bsmt | 3.88 x 3.71 | Broadloom, Pot Lights, Window |
| Laundry Bsmt | 2.19 x 3.03 | Tile Floor, Separate Rm |
| Bathroom Bsmt | 1.37 x 2.73 | Tile Floor, 4 Pc Bath, Separate Shower |
| XXXXXXXX | XXX XX, XXXX |
XXXX XXX XXXX |
$XXX,XXX |
| XXX XX, XXXX |
XXXXXX XXX XXXX |
$XXX,XXX | |
| XXXXXXXX | XXX XX, XXXX |
XXXXXXX XXX XXXX |
|
| XXX XX, XXXX |
XXXXXX XXX XXXX |
$XXX,XXX |
| XXXXXXXX XXXX | XXX XX, XXXX | $840,000 XXX XXXX |
| XXXXXXXX XXXXXX | XXX XX, XXXX | $849,000 XXX XXXX |
| XXXXXXXX XXXXXXX | XXX XX, XXXX | XXX XXXX |
| XXXXXXXX XXXXXX | XXX XX, XXXX | $879,000 XXX XXXX |

Sacred Heart of Jesus Catholic School
Elementary: CatholicSt Timothy Separate School
Elementary: CatholicFlorence Meares Public School
Elementary: PublicSt. Anne Catholic Elementary School
Elementary: CatholicCharles R. Beaudoin Public School
Elementary: PublicAlton Village Public School
Elementary: PublicÉSC Sainte-Trinité
Secondary: CatholicLester B. Pearson High School
Secondary: PublicM M Robinson High School
Secondary: PublicCorpus Christi Catholic Secondary School
Secondary: CatholicNotre Dame Roman Catholic Secondary School
Secondary: CatholicDr. Frank J. Hayden Secondary School
Secondary: Public- 3 bath
- 4 bed
- 1500 sqft
4281 Murvel Avenue East, Burlington, Ontario • L7M 0M9 • Alton



