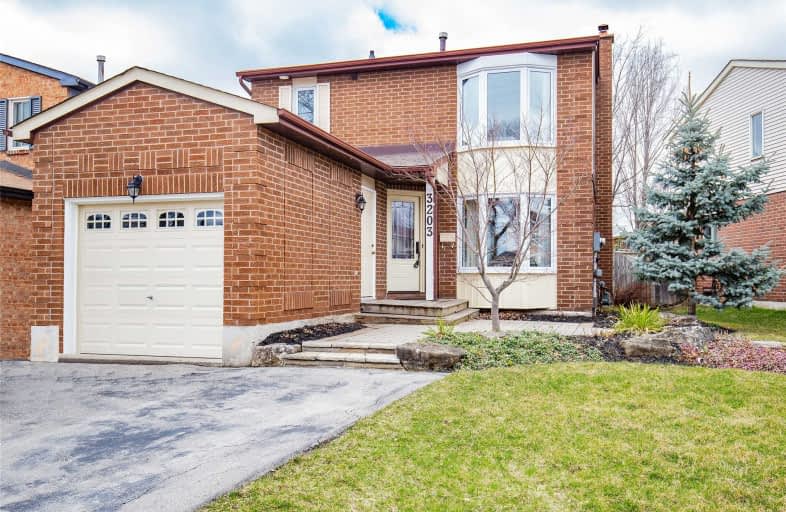Sold on May 27, 2019
Note: Property is not currently for sale or for rent.

-
Type: Detached
-
Style: 2-Storey
-
Size: 1100 sqft
-
Lot Size: 50.62 x 110.21 Feet
-
Age: 31-50 years
-
Taxes: $3,314 per year
-
Days on Site: 47 Days
-
Added: Sep 07, 2019 (1 month on market)
-
Updated:
-
Last Checked: 1 hour ago
-
MLS®#: W4411104
-
Listed By: Re/max escarpment woolcott realty inc., brokerage
What A Cute Way To Get Into A Detached Home In Headon Forest!! This 3-Bedroom Home Is "All That" And Move-In Ready! So Many Recent Updates Including: Windows & Front Door ('18), Furnace & A/C ('17), Gorgeous Kitchen W/ Quartz Counters ('17) With Stainless Steel Appliances, Slider ('17) To Rear Deck, 2 Piece & 4-Piece Bathroom ('14), And Hardwood On Second Floor ('12). Rsa.
Extras
Rental Items: Hot Water Heater Inclusions: Fridge, Stove, Dishwasher, Otr Microwave, Washer, Dryer, Light Fixtures, Curtain Rods Exclusions: Draperies
Property Details
Facts for 3203 Greenbough Crescent, Burlington
Status
Days on Market: 47
Last Status: Sold
Sold Date: May 27, 2019
Closed Date: Aug 15, 2019
Expiry Date: Jul 31, 2019
Sold Price: $695,000
Unavailable Date: May 27, 2019
Input Date: Apr 10, 2019
Property
Status: Sale
Property Type: Detached
Style: 2-Storey
Size (sq ft): 1100
Age: 31-50
Area: Burlington
Community: Headon
Availability Date: Flex
Assessment Amount: $467,000
Assessment Year: 2016
Inside
Bedrooms: 3
Bathrooms: 2
Kitchens: 1
Rooms: 6
Den/Family Room: Yes
Air Conditioning: Central Air
Fireplace: Yes
Washrooms: 2
Building
Basement: Finished
Basement 2: Full
Heat Type: Forced Air
Heat Source: Gas
Exterior: Brick
Water Supply: Municipal
Special Designation: Unknown
Parking
Driveway: Private
Garage Spaces: 1
Garage Type: Attached
Covered Parking Spaces: 2
Total Parking Spaces: 3
Fees
Tax Year: 2018
Tax Legal Description: Plan M290 Lot 6
Taxes: $3,314
Highlights
Feature: Fenced Yard
Feature: Level
Feature: Public Transit
Land
Cross Street: Guelph Line/Upper Mi
Municipality District: Burlington
Fronting On: West
Parcel Number: 240204040
Pool: None
Sewer: Sewers
Lot Depth: 110.21 Feet
Lot Frontage: 50.62 Feet
Acres: < .50
Additional Media
- Virtual Tour: https://www.burlington-hamiltonrealestate.com/3203-greenbough-crescent
Rooms
Room details for 3203 Greenbough Crescent, Burlington
| Type | Dimensions | Description |
|---|---|---|
| Living Ground | 3.35 x 4.88 | |
| Dining Ground | 3.05 x 3.20 | |
| Kitchen Ground | 3.51 x 3.66 | |
| Master 2nd | 3.51 x 4.57 | |
| Br 2nd | 2.74 x 3.66 | |
| Br 2nd | 2.74 x 3.66 | |
| Rec Bsmt | 3.35 x 5.79 | |
| Utility Bsmt | - | |
| Utility Bsmt | - |
| XXXXXXXX | XXX XX, XXXX |
XXXX XXX XXXX |
$XXX,XXX |
| XXX XX, XXXX |
XXXXXX XXX XXXX |
$XXX,XXX |
| XXXXXXXX XXXX | XXX XX, XXXX | $695,000 XXX XXXX |
| XXXXXXXX XXXXXX | XXX XX, XXXX | $699,000 XXX XXXX |

Dr Charles Best Public School
Elementary: PublicCanadian Martyrs School
Elementary: CatholicSir Ernest Macmillan Public School
Elementary: PublicRolling Meadows Public School
Elementary: PublicSt Timothy Separate School
Elementary: CatholicC H Norton Public School
Elementary: PublicThomas Merton Catholic Secondary School
Secondary: CatholicLester B. Pearson High School
Secondary: PublicBurlington Central High School
Secondary: PublicM M Robinson High School
Secondary: PublicNotre Dame Roman Catholic Secondary School
Secondary: CatholicDr. Frank J. Hayden Secondary School
Secondary: Public- — bath
- — bed
2137 Mount Forest Drive, Burlington, Ontario • L7P 1H6 • Mountainside



