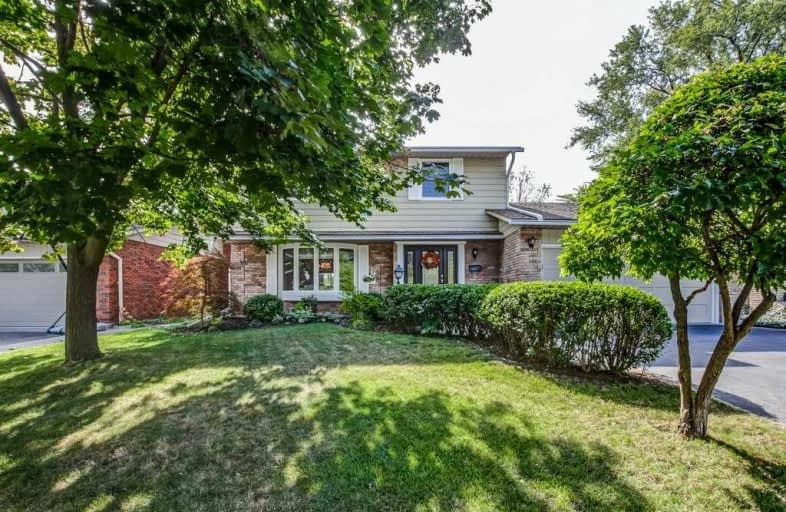
St Patrick Separate School
Elementary: Catholic
1.23 km
Pauline Johnson Public School
Elementary: Public
1.14 km
Ascension Separate School
Elementary: Catholic
1.07 km
Mohawk Gardens Public School
Elementary: Public
1.16 km
Frontenac Public School
Elementary: Public
1.17 km
Pineland Public School
Elementary: Public
0.53 km
Gary Allan High School - SCORE
Secondary: Public
2.39 km
Gary Allan High School - Bronte Creek
Secondary: Public
3.16 km
Gary Allan High School - Burlington
Secondary: Public
3.11 km
Robert Bateman High School
Secondary: Public
0.89 km
Assumption Roman Catholic Secondary School
Secondary: Catholic
3.20 km
Nelson High School
Secondary: Public
1.37 km




