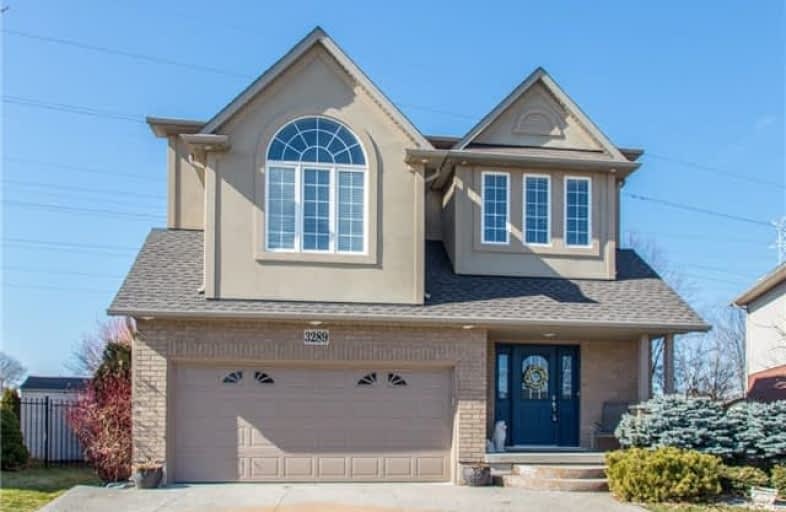
3D Walkthrough

Canadian Martyrs School
Elementary: Catholic
1.33 km
Sir Ernest Macmillan Public School
Elementary: Public
1.44 km
Sacred Heart of Jesus Catholic School
Elementary: Catholic
1.04 km
St Timothy Separate School
Elementary: Catholic
0.61 km
C H Norton Public School
Elementary: Public
0.44 km
Florence Meares Public School
Elementary: Public
1.13 km
Lester B. Pearson High School
Secondary: Public
1.06 km
M M Robinson High School
Secondary: Public
1.76 km
Assumption Roman Catholic Secondary School
Secondary: Catholic
4.41 km
Corpus Christi Catholic Secondary School
Secondary: Catholic
3.44 km
Notre Dame Roman Catholic Secondary School
Secondary: Catholic
1.00 km
Dr. Frank J. Hayden Secondary School
Secondary: Public
2.12 km












