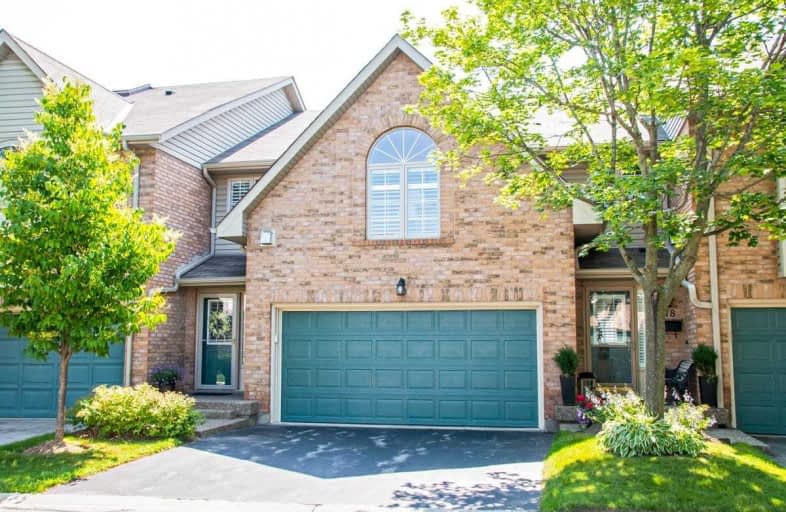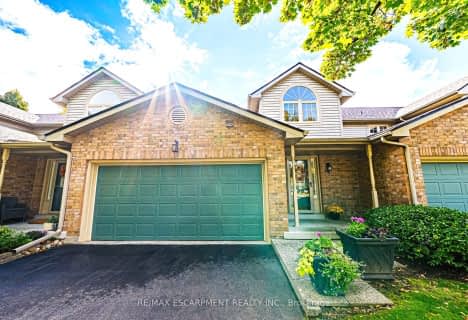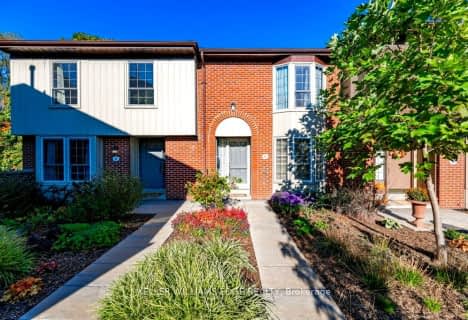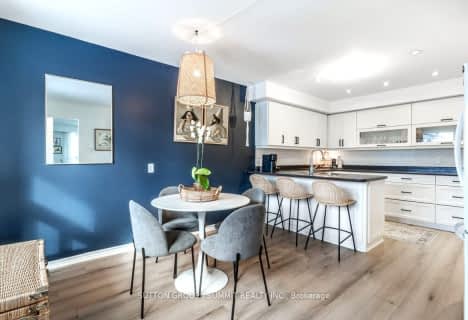
Car-Dependent
- Almost all errands require a car.
Some Transit
- Most errands require a car.
Very Bikeable
- Most errands can be accomplished on bike.

Lakeshore Public School
Elementary: PublicRyerson Public School
Elementary: PublicSt Raphaels Separate School
Elementary: CatholicTecumseh Public School
Elementary: PublicSt Paul School
Elementary: CatholicJohn T Tuck Public School
Elementary: PublicGary Allan High School - SCORE
Secondary: PublicGary Allan High School - Bronte Creek
Secondary: PublicGary Allan High School - Burlington
Secondary: PublicBurlington Central High School
Secondary: PublicAssumption Roman Catholic Secondary School
Secondary: CatholicNelson High School
Secondary: Public-
Iroquois Park
Burlington ON 1.35km -
Spruce ave
5000 Spruce Ave (Appleby Line), Burlington ON L7L 1G1 3.21km -
Spencer Smith Park
1400 Lakeshore Rd (Maple), Burlington ON L7S 1Y2 3.53km
-
Scotiabank
4049 New St, Burlington ON 1.02km -
National Bank
3315 Fairview St, Burlington ON L7N 3N9 1.21km -
CIBC
2400 Fairview St (Fairview St & Guelph Line), Burlington ON L7R 2E4 1.85km
More about this building
View 3333 New Street, Burlington- 2 bath
- 3 bed
- 1000 sqft
38-2200 Glenwood School Drive, Burlington, Ontario • L7R 4H3 • Freeman













