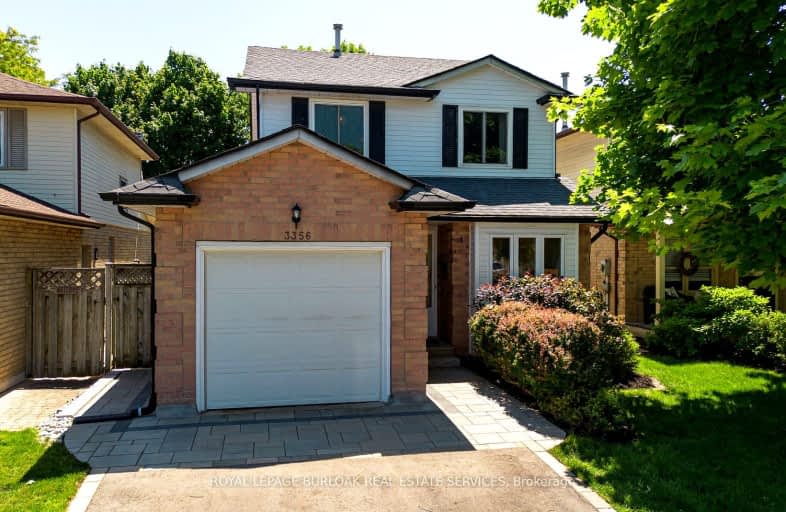Somewhat Walkable
- Some errands can be accomplished on foot.
67
/100
Some Transit
- Most errands require a car.
36
/100
Very Bikeable
- Most errands can be accomplished on bike.
78
/100

Canadian Martyrs School
Elementary: Catholic
1.19 km
Sir Ernest Macmillan Public School
Elementary: Public
1.22 km
Sacred Heart of Jesus Catholic School
Elementary: Catholic
0.85 km
St Timothy Separate School
Elementary: Catholic
1.22 km
C H Norton Public School
Elementary: Public
0.21 km
Florence Meares Public School
Elementary: Public
0.75 km
Lester B. Pearson High School
Secondary: Public
0.71 km
M M Robinson High School
Secondary: Public
2.11 km
Assumption Roman Catholic Secondary School
Secondary: Catholic
4.09 km
Corpus Christi Catholic Secondary School
Secondary: Catholic
2.91 km
Notre Dame Roman Catholic Secondary School
Secondary: Catholic
1.64 km
Dr. Frank J. Hayden Secondary School
Secondary: Public
2.14 km
-
Tansley Woods Community Centre & Public Library
1996 Itabashi Way (Upper Middle Rd.), Burlington ON L7M 4J8 0.79km -
Norton Community Park
Burlington ON 2.24km -
Norton Off Leash Dog Park
Cornerston Dr (Dundas Street), Burlington ON 2.39km
-
Banque Nationale du Canada
3315 Fairview St (btw Cumberland Ave & Woodview Rd), Burlington ON L7N 3N9 3.36km -
RBC Royal Bank ATM
5600 Mainway, Burlington ON L7L 6C4 4.36km -
RBC Royal Bank
3535 New St (Walkers and New), Burlington ON L7N 3W2 4.4km













