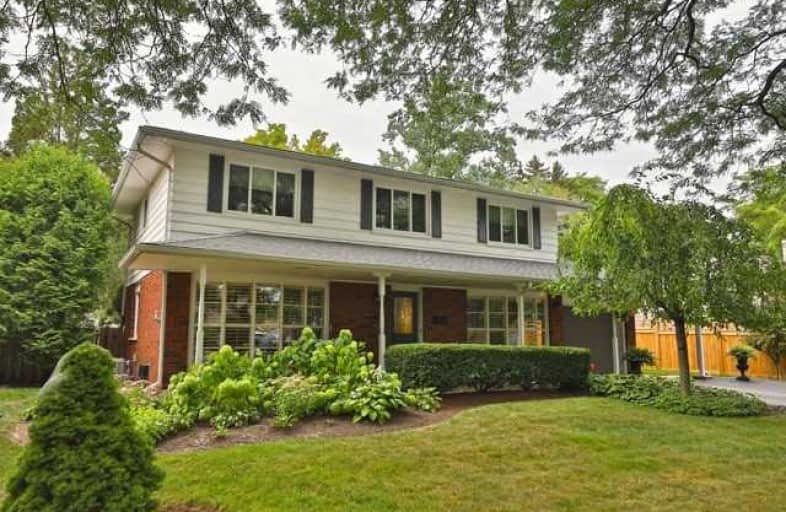
Ryerson Public School
Elementary: Public
0.70 km
St Raphaels Separate School
Elementary: Catholic
0.83 km
Tecumseh Public School
Elementary: Public
1.39 km
St Paul School
Elementary: Catholic
0.75 km
Pauline Johnson Public School
Elementary: Public
2.13 km
John T Tuck Public School
Elementary: Public
0.29 km
Gary Allan High School - SCORE
Secondary: Public
0.23 km
Gary Allan High School - Bronte Creek
Secondary: Public
0.66 km
Gary Allan High School - Burlington
Secondary: Public
0.62 km
Robert Bateman High School
Secondary: Public
3.22 km
Assumption Roman Catholic Secondary School
Secondary: Catholic
0.99 km
Nelson High School
Secondary: Public
1.27 km




