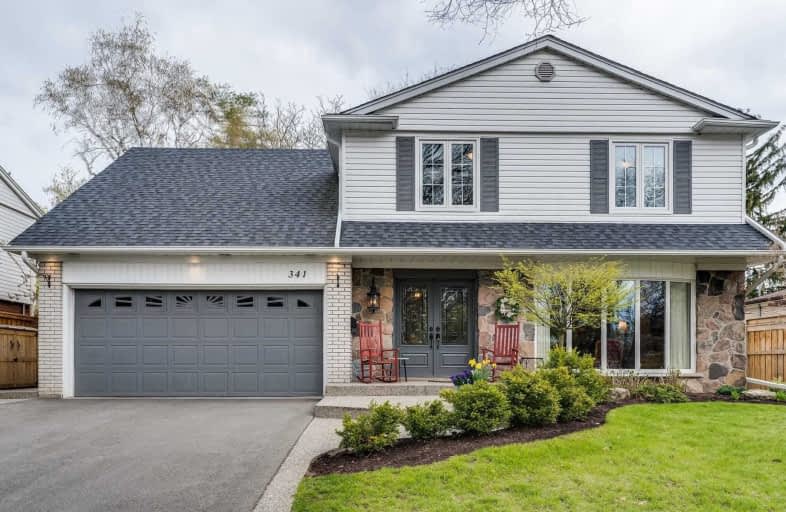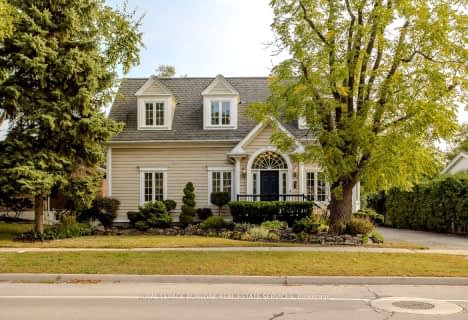
Ryerson Public School
Elementary: Public
0.92 km
St Raphaels Separate School
Elementary: Catholic
0.58 km
Tecumseh Public School
Elementary: Public
1.76 km
St Paul School
Elementary: Catholic
1.12 km
Pauline Johnson Public School
Elementary: Public
1.89 km
John T Tuck Public School
Elementary: Public
0.50 km
Gary Allan High School - SCORE
Secondary: Public
0.42 km
Gary Allan High School - Bronte Creek
Secondary: Public
1.04 km
Gary Allan High School - Burlington
Secondary: Public
0.99 km
Robert Bateman High School
Secondary: Public
2.89 km
Assumption Roman Catholic Secondary School
Secondary: Catholic
1.34 km
Nelson High School
Secondary: Public
1.02 km







