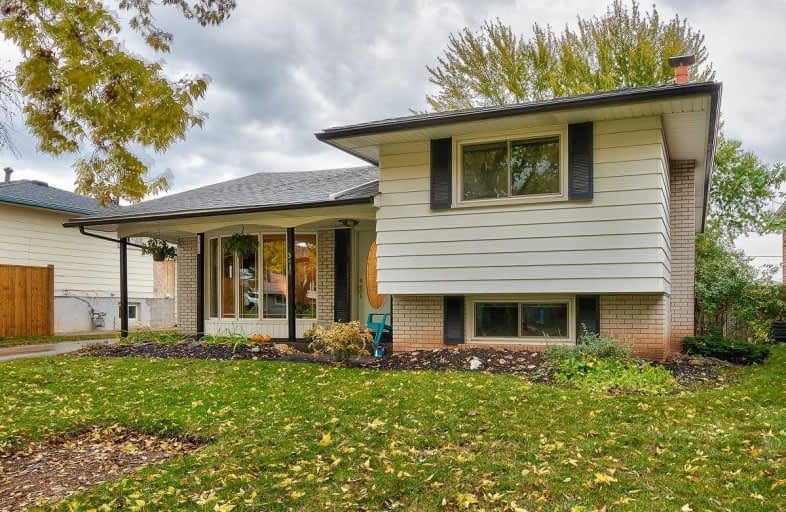Sold on Dec 12, 2019
Note: Property is not currently for sale or for rent.

-
Type: Detached
-
Style: Sidesplit 3
-
Size: 1100 sqft
-
Lot Size: 56.18 x 96.92 Feet
-
Age: 51-99 years
-
Taxes: $3,358 per year
-
Days on Site: 50 Days
-
Added: Dec 13, 2019 (1 month on market)
-
Updated:
-
Last Checked: 4 hours ago
-
MLS®#: W4616030
-
Listed By: Coldwell banker burnhill realty, brokerage
This Is Your Chance To Get Into The Most Sought-After School District In The City! Centrally Located, This Cozy Sidesplit Backs Right Onto Ryerson Park/Public School And Is Just A Short Walk Along The Bike Path To Nelson Hs And St. Paul's/Assumption Catholic Schools. This Well-Cared For Home Is Ready For You To Put Your Mark On And To Be The Hub For Many Years Of Great Family Memories.
Property Details
Facts for 3416 Rexway Drive, Burlington
Status
Days on Market: 50
Last Status: Sold
Sold Date: Dec 12, 2019
Closed Date: Feb 07, 2020
Expiry Date: Jan 03, 2020
Sold Price: $687,000
Unavailable Date: Dec 12, 2019
Input Date: Oct 24, 2019
Property
Status: Sale
Property Type: Detached
Style: Sidesplit 3
Size (sq ft): 1100
Age: 51-99
Area: Burlington
Community: Roseland
Availability Date: Flexible
Inside
Bedrooms: 3
Bathrooms: 2
Kitchens: 1
Rooms: 6
Den/Family Room: No
Air Conditioning: Central Air
Fireplace: Yes
Washrooms: 2
Building
Basement: Part Bsmt
Basement 2: Part Fin
Heat Type: Forced Air
Heat Source: Gas
Exterior: Alum Siding
Exterior: Brick
Water Supply: Municipal
Special Designation: Unknown
Other Structures: Garden Shed
Parking
Driveway: Private
Garage Type: None
Covered Parking Spaces: 4
Total Parking Spaces: 4
Fees
Tax Year: 2019
Tax Legal Description: Lt 36 , Pl 1400 ; Pt Blk C , Pl 1404 , As In 45666
Taxes: $3,358
Highlights
Feature: Park
Feature: Public Transit
Feature: School
Land
Cross Street: Walkers / Rexway
Municipality District: Burlington
Fronting On: South
Pool: None
Sewer: Sewers
Lot Depth: 96.92 Feet
Lot Frontage: 56.18 Feet
Acres: < .50
Rooms
Room details for 3416 Rexway Drive, Burlington
| Type | Dimensions | Description |
|---|---|---|
| Living Ground | 4.01 x 4.70 | |
| Dining Ground | 2.69 x 2.90 | |
| Kitchen Ground | 3.33 x 3.73 | |
| Master 2nd | 3.00 x 4.11 | |
| 2nd Br 2nd | 2.72 x 3.05 | |
| 3rd Br 2nd | 3.00 x 3.33 | |
| Bathroom 2nd | - | 4 Pc Bath |
| Rec Bsmt | 4.01 x 6.65 | |
| Laundry Bsmt | 2.92 x 4.70 | |
| Bathroom Bsmt | - | 2 Pc Bath |
| XXXXXXXX | XXX XX, XXXX |
XXXX XXX XXXX |
$XXX,XXX |
| XXX XX, XXXX |
XXXXXX XXX XXXX |
$XXX,XXX |
| XXXXXXXX XXXX | XXX XX, XXXX | $687,000 XXX XXXX |
| XXXXXXXX XXXXXX | XXX XX, XXXX | $679,900 XXX XXXX |

Ryerson Public School
Elementary: PublicSt Raphaels Separate School
Elementary: CatholicTecumseh Public School
Elementary: PublicSt Paul School
Elementary: CatholicPauline Johnson Public School
Elementary: PublicJohn T Tuck Public School
Elementary: PublicGary Allan High School - SCORE
Secondary: PublicGary Allan High School - Bronte Creek
Secondary: PublicGary Allan High School - Burlington
Secondary: PublicRobert Bateman High School
Secondary: PublicAssumption Roman Catholic Secondary School
Secondary: CatholicNelson High School
Secondary: Public

