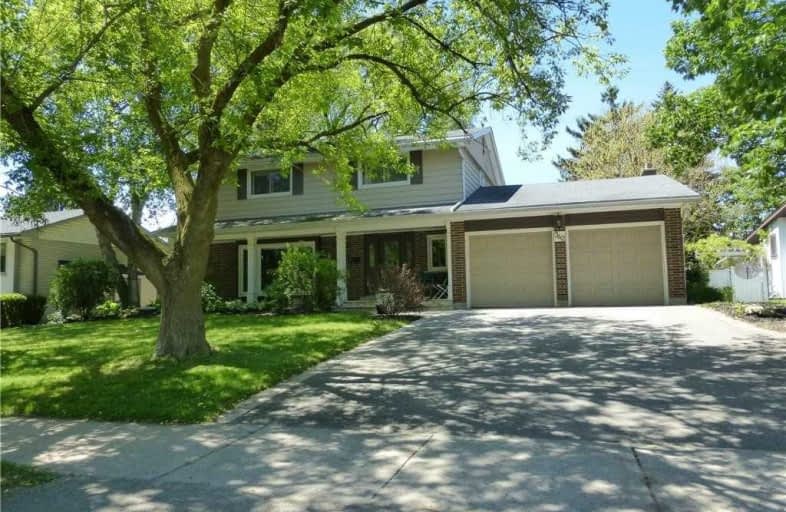Sold on Jul 25, 2019
Note: Property is not currently for sale or for rent.

-
Type: Detached
-
Style: 2-Storey
-
Size: 1500 sqft
-
Lot Size: 70 x 115 Feet
-
Age: 51-99 years
-
Taxes: $5,769 per year
-
Days on Site: 45 Days
-
Added: Sep 07, 2019 (1 month on market)
-
Updated:
-
Last Checked: 3 hours ago
-
MLS®#: W4483079
-
Listed By: Royal lepage burloak real estate services
Great Family Home In South Burlington Tuck/Nelson School Area. Custom Kitchen Granite Counters & Ss Appliances. Maple Hardwood Floors & Crown Moulding. Travertine Front Entrance & Mudroom To Double Car Garage. Main Floor Famrm W/Gas Fp Open To Kitchen & Patio Doors To Deck & Private Back Yard. Spacious Living Room. Custom Window Blinds Throughout. Upgraded 200 Electrical Service. Natural Stone Walkway & Front Porch. Double Wide Paved Drive With Turn Around.
Extras
**Interboard Listing: Hamilton Burlington R.E. Assoc**
Property Details
Facts for 342 Walkers Line, Burlington
Status
Days on Market: 45
Last Status: Sold
Sold Date: Jul 25, 2019
Closed Date: Aug 20, 2019
Expiry Date: Sep 30, 2019
Sold Price: $895,000
Unavailable Date: Jul 25, 2019
Input Date: Jun 12, 2019
Property
Status: Sale
Property Type: Detached
Style: 2-Storey
Size (sq ft): 1500
Age: 51-99
Area: Burlington
Community: Roseland
Availability Date: 30-60 Days/Tba
Inside
Bedrooms: 4
Bedrooms Plus: 1
Bathrooms: 4
Kitchens: 1
Rooms: 8
Den/Family Room: Yes
Air Conditioning: Central Air
Fireplace: Yes
Laundry Level: Lower
Washrooms: 4
Building
Basement: Finished
Heat Type: Forced Air
Heat Source: Gas
Exterior: Alum Siding
Exterior: Brick
Elevator: N
UFFI: No
Energy Certificate: N
Green Verification Status: N
Water Supply: Municipal
Physically Handicapped-Equipped: N
Special Designation: Unknown
Retirement: N
Parking
Driveway: Pvt Double
Garage Spaces: 2
Garage Type: Attached
Covered Parking Spaces: 4
Total Parking Spaces: 6
Fees
Tax Year: 2019
Tax Legal Description: Lt 101, Pl 1107 ; S/T 129003 Burlington
Taxes: $5,769
Highlights
Feature: Fenced Yard
Land
Cross Street: Spruce & Walker's Li
Municipality District: Burlington
Fronting On: West
Parcel Number: 070440355
Pool: None
Sewer: Sewers
Lot Depth: 115 Feet
Lot Frontage: 70 Feet
Acres: < .50
Zoning: R2.1
Waterfront: None
Rooms
Room details for 342 Walkers Line, Burlington
| Type | Dimensions | Description |
|---|---|---|
| Living Ground | 3.48 x 5.56 | Hardwood Floor |
| Dining Ground | 3.00 x 3.30 | Hardwood Floor |
| Kitchen Ground | 3.30 x 6.20 | Hardwood Floor |
| Family Ground | 3.63 x 5.69 | Hardwood Floor, Gas Fireplace |
| Bathroom Ground | - | 2 Pc Bath |
| Master 2nd | 3.45 x 4.52 | Hardwood Floor |
| Bathroom 2nd | - | 3 Pc Ensuite |
| Br 2nd | 2.84 x 3.45 | Hardwood Floor |
| Br 2nd | 2.41 x 3.73 | Hardwood Floor |
| Br 2nd | 2.84 x 3.02 | Hardwood Floor |
| Bathroom 2nd | - | 5 Pc Bath |
| Rec Bsmt | 3.20 x 8.03 |
| XXXXXXXX | XXX XX, XXXX |
XXXX XXX XXXX |
$XXX,XXX |
| XXX XX, XXXX |
XXXXXX XXX XXXX |
$XXX,XXX |
| XXXXXXXX XXXX | XXX XX, XXXX | $895,000 XXX XXXX |
| XXXXXXXX XXXXXX | XXX XX, XXXX | $899,900 XXX XXXX |

Ryerson Public School
Elementary: PublicSt Raphaels Separate School
Elementary: CatholicTecumseh Public School
Elementary: PublicSt Paul School
Elementary: CatholicPauline Johnson Public School
Elementary: PublicJohn T Tuck Public School
Elementary: PublicGary Allan High School - SCORE
Secondary: PublicGary Allan High School - Bronte Creek
Secondary: PublicGary Allan High School - Burlington
Secondary: PublicRobert Bateman High School
Secondary: PublicAssumption Roman Catholic Secondary School
Secondary: CatholicNelson High School
Secondary: Public- — bath
- — bed
- — sqft



