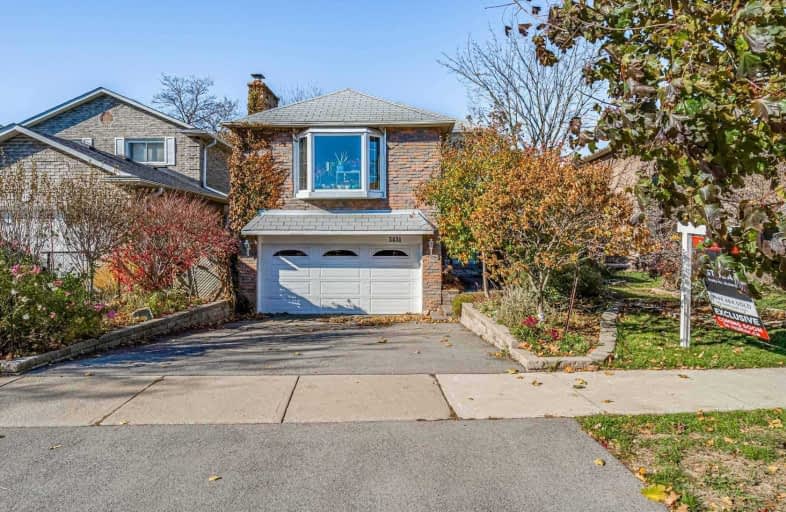
Dr Charles Best Public School
Elementary: Public
1.32 km
Canadian Martyrs School
Elementary: Catholic
0.71 km
Sir Ernest Macmillan Public School
Elementary: Public
0.52 km
Sacred Heart of Jesus Catholic School
Elementary: Catholic
1.99 km
C H Norton Public School
Elementary: Public
1.29 km
Florence Meares Public School
Elementary: Public
1.79 km
Lester B. Pearson High School
Secondary: Public
0.57 km
M M Robinson High School
Secondary: Public
2.06 km
Assumption Roman Catholic Secondary School
Secondary: Catholic
2.90 km
Corpus Christi Catholic Secondary School
Secondary: Catholic
3.28 km
Notre Dame Roman Catholic Secondary School
Secondary: Catholic
2.49 km
Dr. Frank J. Hayden Secondary School
Secondary: Public
3.29 km









