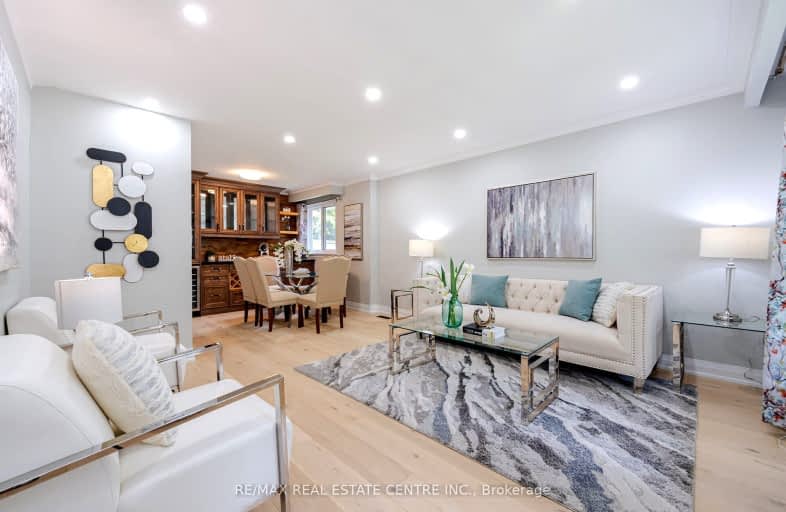Car-Dependent
- Most errands require a car.
Some Transit
- Most errands require a car.
Somewhat Bikeable
- Most errands require a car.

St Patrick Separate School
Elementary: CatholicPauline Johnson Public School
Elementary: PublicAscension Separate School
Elementary: CatholicMohawk Gardens Public School
Elementary: PublicFrontenac Public School
Elementary: PublicPineland Public School
Elementary: PublicGary Allan High School - SCORE
Secondary: PublicGary Allan High School - Bronte Creek
Secondary: PublicGary Allan High School - Burlington
Secondary: PublicRobert Bateman High School
Secondary: PublicCorpus Christi Catholic Secondary School
Secondary: CatholicNelson High School
Secondary: Public-
South Shell Park
0.99km -
Burloak Waterfront Park
5420 Lakeshore Rd, Burlington ON 0.99km -
Sioux Lookout Park
3252 Lakeshore Rd E, Burlington ON 4.99km
-
BMO Bank of Montreal
5353 Lakeshore Rd, Burlington ON L7L 1C8 0.97km -
RBC Royal Bank
3535 New St (Walkers and New), Burlington ON L7N 3W2 3.72km -
Taylor Hallahan, Home Financing Advisor
4011 New St, Burlington ON L7L 1S8 5.64km
- 2 bath
- 3 bed
- 1100 sqft
5194 Broughton Crescent, Burlington, Ontario • L7L 3B9 • Appleby














