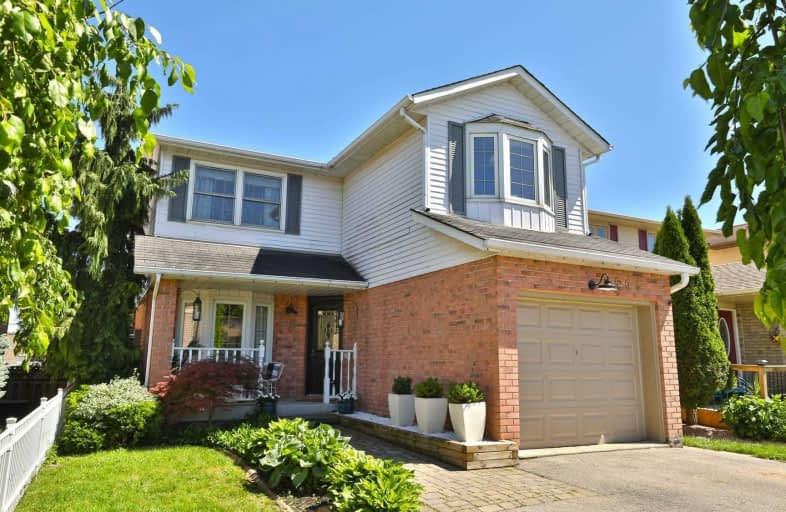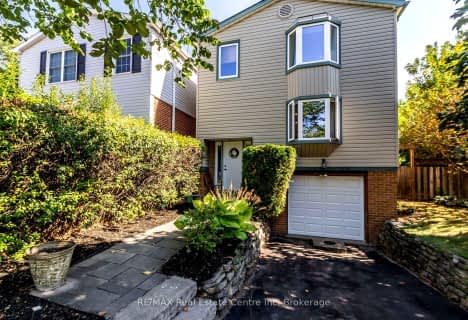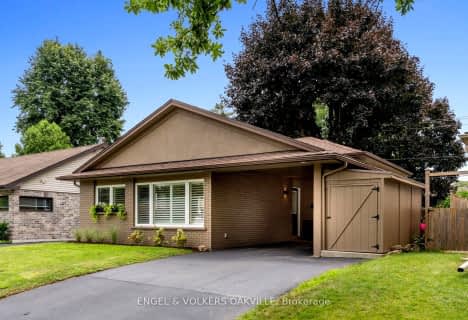
Dr Charles Best Public School
Elementary: Public
1.59 km
Canadian Martyrs School
Elementary: Catholic
0.99 km
Sir Ernest Macmillan Public School
Elementary: Public
0.81 km
Sacred Heart of Jesus Catholic School
Elementary: Catholic
2.05 km
C H Norton Public School
Elementary: Public
1.45 km
Florence Meares Public School
Elementary: Public
1.82 km
Lester B. Pearson High School
Secondary: Public
0.79 km
M M Robinson High School
Secondary: Public
2.35 km
Assumption Roman Catholic Secondary School
Secondary: Catholic
2.86 km
Corpus Christi Catholic Secondary School
Secondary: Catholic
3.09 km
Notre Dame Roman Catholic Secondary School
Secondary: Catholic
2.73 km
Dr. Frank J. Hayden Secondary School
Secondary: Public
3.33 km







