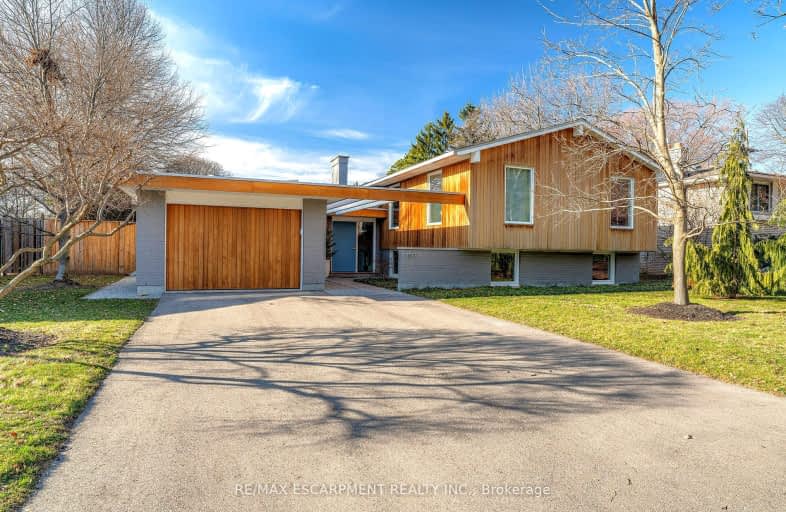Somewhat Walkable
- Some errands can be accomplished on foot.
Some Transit
- Most errands require a car.
Bikeable
- Some errands can be accomplished on bike.

Ryerson Public School
Elementary: PublicSt Raphaels Separate School
Elementary: CatholicTecumseh Public School
Elementary: PublicSt Paul School
Elementary: CatholicPauline Johnson Public School
Elementary: PublicJohn T Tuck Public School
Elementary: PublicGary Allan High School - SCORE
Secondary: PublicGary Allan High School - Bronte Creek
Secondary: PublicGary Allan High School - Burlington
Secondary: PublicRobert Bateman High School
Secondary: PublicAssumption Roman Catholic Secondary School
Secondary: CatholicNelson High School
Secondary: Public-
Sioux Lookout Park
3252 Lakeshore Rd E, Burlington ON 1.3km -
Port Nelson Park
3000 Lakeshore Rd, Burlington ON 2.01km -
Spruce ave
5000 Spruce Ave (Appleby Line), Burlington ON L7L 1G1 2.45km
-
TD Bank Financial Group
500 Guelph Line, Burlington ON L7R 3M4 2.06km -
RBC Royal Bank
3030 Mainway, Burlington ON L7M 1A3 3.65km -
Becker's Convenience
4021 Upper Middle Rd, Burlington ON L7M 0Y9 4.71km
- 3 bath
- 5 bed
- 1100 sqft
625 Braemore Road East, Burlington, Ontario • L7N 3E6 • Roseland














