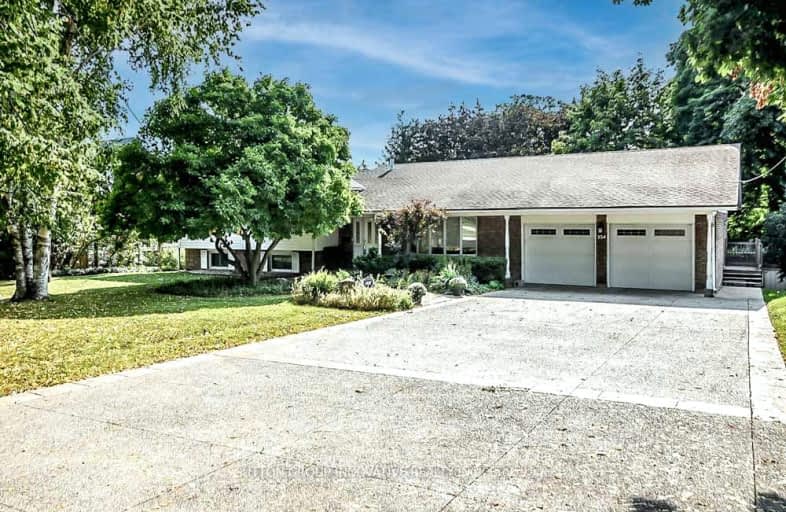Car-Dependent
- Almost all errands require a car.
Some Transit
- Most errands require a car.
Bikeable
- Some errands can be accomplished on bike.

Aldershot Elementary School
Elementary: PublicGlenview Public School
Elementary: PublicSt. Lawrence Catholic Elementary School
Elementary: CatholicMaplehurst Public School
Elementary: PublicHoly Rosary Separate School
Elementary: CatholicBennetto Elementary School
Elementary: PublicKing William Alter Ed Secondary School
Secondary: PublicTurning Point School
Secondary: PublicÉcole secondaire Georges-P-Vanier
Secondary: PublicAldershot High School
Secondary: PublicSir John A Macdonald Secondary School
Secondary: PublicCathedral High School
Secondary: Catholic-
Grindstone Creek
Hidden Valley Rd, Burlington ON 0.89km -
McLaren Park
160 John St S (John and Cannon), Hamilton ON L8N 2C4 4.14km -
Woodlands Park
Sanford Ave N (Barton St E), Hamilton ON 4.4km
-
BMO Bank of Montreal
303 James St N, Hamilton ON L8R 2L4 3.73km -
Scotiabank
632 Plains Rd E, Burlington ON L7T 2E9 3.76km -
Scotiabank
76 Dundas St E, Hamilton ON L9H 0C2 4.42km






