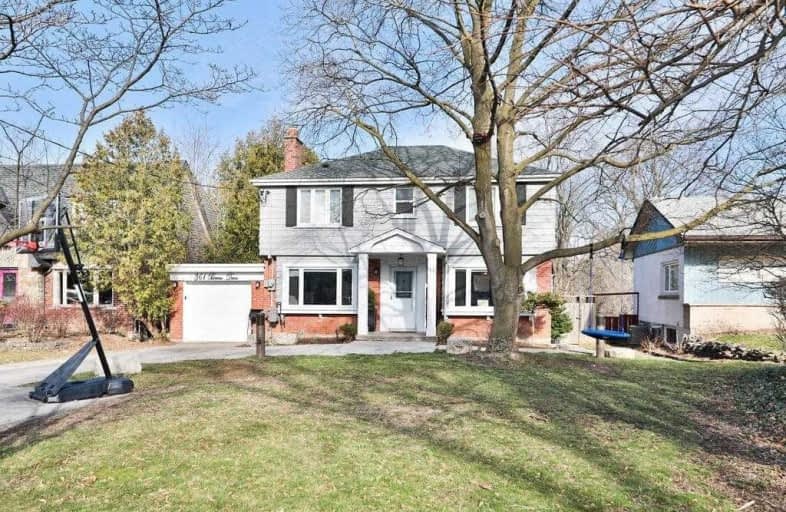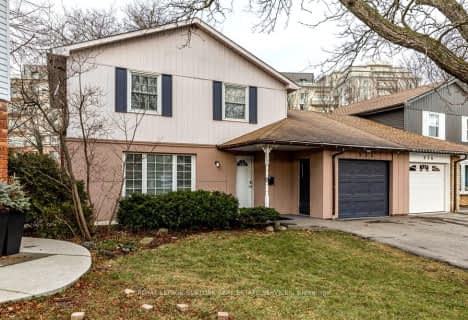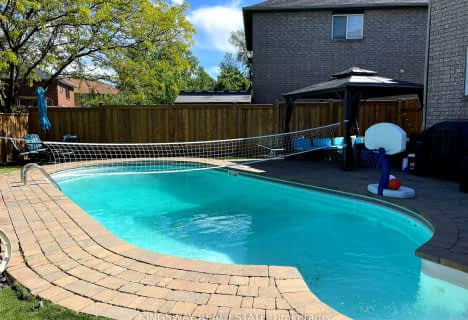
3D Walkthrough

Aldershot Elementary School
Elementary: Public
1.21 km
Glenview Public School
Elementary: Public
1.95 km
St. Lawrence Catholic Elementary School
Elementary: Catholic
3.29 km
Maplehurst Public School
Elementary: Public
3.25 km
Holy Rosary Separate School
Elementary: Catholic
2.36 km
Bennetto Elementary School
Elementary: Public
3.45 km
King William Alter Ed Secondary School
Secondary: Public
4.83 km
Turning Point School
Secondary: Public
5.00 km
École secondaire Georges-P-Vanier
Secondary: Public
4.30 km
Aldershot High School
Secondary: Public
1.21 km
Sir John A Macdonald Secondary School
Secondary: Public
4.23 km
Cathedral High School
Secondary: Catholic
5.37 km





