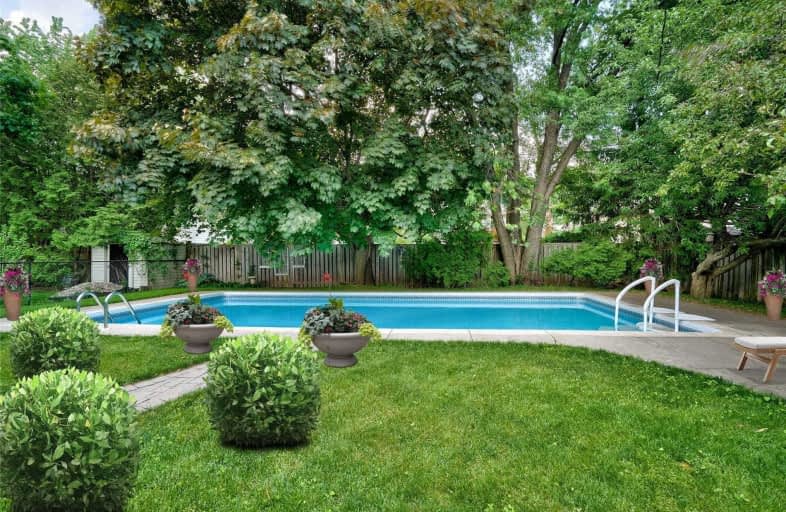Sold on Jul 28, 2020
Note: Property is not currently for sale or for rent.

-
Type: Detached
-
Style: 2-Storey
-
Size: 1500 sqft
-
Lot Size: 62.14 x 125.44 Feet
-
Age: 51-99 years
-
Taxes: $6,586 per year
-
Days on Site: 50 Days
-
Added: Jun 08, 2020 (1 month on market)
-
Updated:
-
Last Checked: 1 hour ago
-
MLS®#: W4785227
-
Listed By: Royal lepage burloak barbara beers, brokerage
Located In Prestigious Shoreacres On A Quiet Tree Lined Street. Steps To Nelson High School, Tuck Public School, Community Centre, Park, Easy Shopping And Convenient Highway Access.This Well Maintained, Upgraded 2 Storey With 4 Bedrooms And 2.5 Baths Will Easily Accommodate Your Growing Family. In-Ground Pool & Hot Tub
Property Details
Facts for 363 Blythewood Road, Burlington
Status
Days on Market: 50
Last Status: Sold
Sold Date: Jul 28, 2020
Closed Date: Sep 23, 2020
Expiry Date: Sep 30, 2020
Sold Price: $1,260,000
Unavailable Date: Jul 28, 2020
Input Date: Jun 08, 2020
Property
Status: Sale
Property Type: Detached
Style: 2-Storey
Size (sq ft): 1500
Age: 51-99
Area: Burlington
Community: Shoreacres
Availability Date: Flexible
Inside
Bedrooms: 4
Bathrooms: 3
Kitchens: 1
Rooms: 9
Den/Family Room: Yes
Air Conditioning: Central Air
Fireplace: Yes
Laundry Level: Lower
Central Vacuum: Y
Washrooms: 3
Building
Basement: Full
Basement 2: Part Fin
Heat Type: Forced Air
Heat Source: Gas
Exterior: Alum Siding
Exterior: Brick
Elevator: N
UFFI: No
Water Supply: Municipal
Special Designation: Unknown
Parking
Driveway: Pvt Double
Garage Spaces: 2
Garage Type: Attached
Covered Parking Spaces: 2
Total Parking Spaces: 4
Fees
Tax Year: 2020
Tax Legal Description: Lt 38 , Pl 1392 , S/T 237102 ** See Attached
Taxes: $6,586
Highlights
Feature: Fenced Yard
Feature: Level
Feature: Park
Feature: Place Of Worship
Feature: Public Transit
Feature: School
Land
Cross Street: Walkers Line And Bly
Municipality District: Burlington
Fronting On: East
Parcel Number: 070260087
Pool: Inground
Sewer: Sewers
Lot Depth: 125.44 Feet
Lot Frontage: 62.14 Feet
Lot Irregularities: Irreg
Zoning: Res
Additional Media
- Virtual Tour: http://vt.virtualviewing.ca/4542696d/nb/
Rooms
Room details for 363 Blythewood Road, Burlington
| Type | Dimensions | Description |
|---|---|---|
| Kitchen Main | 2.67 x 3.61 | |
| Kitchen Main | 4.22 x 4.88 | |
| Living Main | 3.66 x 4.22 | |
| Dining Main | 3.23 x 3.71 | |
| Family Main | 4.29 x 4.93 | |
| Master 2nd | 4.06 x 4.34 | |
| Br 2nd | 3.15 x 3.43 | |
| Br 2nd | 3.61 x 3.76 | |
| Br 2nd | 2.77 x 3.05 | |
| Rec Bsmt | 4.80 x 6.96 | |
| Workshop Bsmt | - | |
| Utility Bsmt | - |
| XXXXXXXX | XXX XX, XXXX |
XXXX XXX XXXX |
$X,XXX,XXX |
| XXX XX, XXXX |
XXXXXX XXX XXXX |
$X,XXX,XXX |
| XXXXXXXX XXXX | XXX XX, XXXX | $1,260,000 XXX XXXX |
| XXXXXXXX XXXXXX | XXX XX, XXXX | $1,259,000 XXX XXXX |

Ryerson Public School
Elementary: PublicSt Raphaels Separate School
Elementary: CatholicPauline Johnson Public School
Elementary: PublicFrontenac Public School
Elementary: PublicJohn T Tuck Public School
Elementary: PublicPineland Public School
Elementary: PublicGary Allan High School - SCORE
Secondary: PublicGary Allan High School - Bronte Creek
Secondary: PublicGary Allan High School - Burlington
Secondary: PublicRobert Bateman High School
Secondary: PublicAssumption Roman Catholic Secondary School
Secondary: CatholicNelson High School
Secondary: Public- 3 bath
- 4 bed
3469 Rockwood Drive, Burlington, Ontario • L7N 2R1 • Roseland



