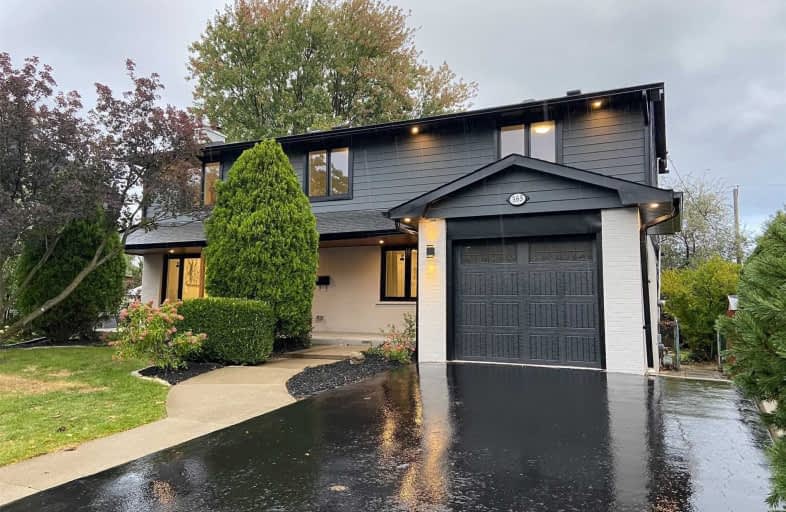Sold on Nov 07, 2020
Note: Property is not currently for sale or for rent.

-
Type: Detached
-
Style: 2-Storey
-
Size: 1500 sqft
-
Lot Size: 70 x 116 Feet
-
Age: 51-99 years
-
Taxes: $5,381 per year
-
Days on Site: 29 Days
-
Added: Oct 09, 2020 (4 weeks on market)
-
Updated:
-
Last Checked: 3 hours ago
-
MLS®#: W4948439
-
Listed By: Keller williams real estate associates diane salman group, broke
Amazing Value In Prime Shoreacres. Two Storey Four Bedroom, Custom Renovated Home W/Permits And Esa Certification On Large Private Lot. Inviting Front Porch, Spacious Foyer With Modern Staircase(W/Glass Inserts), Oversized Living Room With French Doors W/O To Huge New Deck, Custom Kitchen W/New Stainless Appl. Upper Floor Featuring A Large Master W/ W/I Closet & 3 Pc Ensuite. Plus Three Spacious Bedrooms With 4 Pc Main Bath. Fully Finished Basement W/Sep Ent.
Extras
2020 Renovations Include: Shingles, Soffits, Gutters, Windows, Garage Door, Front Double Door, French Doors,Vinyl Siding, Large Two Tier Deck,Fence Bathrms,Hardwood Flrs Custom Kitchen,More Than $200,000 In Renovations W/Permits.Move-In Rdy
Property Details
Facts for 365 Cosburn Crescent, Burlington
Status
Days on Market: 29
Last Status: Sold
Sold Date: Nov 07, 2020
Closed Date: Dec 18, 2020
Expiry Date: Jan 31, 2021
Sold Price: $1,240,000
Unavailable Date: Nov 07, 2020
Input Date: Oct 09, 2020
Prior LSC: Listing with no contract changes
Property
Status: Sale
Property Type: Detached
Style: 2-Storey
Size (sq ft): 1500
Age: 51-99
Area: Burlington
Community: Shoreacres
Availability Date: 1-29 Days Pref
Assessment Amount: $734,000
Assessment Year: 2016
Inside
Bedrooms: 4
Bathrooms: 3
Kitchens: 1
Rooms: 7
Den/Family Room: Yes
Air Conditioning: Central Air
Fireplace: Yes
Laundry Level: Lower
Central Vacuum: N
Washrooms: 3
Building
Basement: Finished
Basement 2: Sep Entrance
Heat Type: Forced Air
Heat Source: Gas
Exterior: Brick
Exterior: Vinyl Siding
Elevator: N
UFFI: No
Water Supply: Municipal
Special Designation: Unknown
Parking
Driveway: Pvt Double
Garage Spaces: 1
Garage Type: Attached
Covered Parking Spaces: 4
Total Parking Spaces: 5
Fees
Tax Year: 2019
Tax Legal Description: Lt 41 , Pl 965 ; S/T 105601 Burlington
Taxes: $5,381
Highlights
Feature: Fenced Yard
Feature: Level
Feature: Park
Feature: Place Of Worship
Feature: Public Transit
Feature: School
Land
Cross Street: Cottonwood/Appleby
Municipality District: Burlington
Fronting On: East
Pool: None
Sewer: Sewers
Lot Depth: 116 Feet
Lot Frontage: 70 Feet
Acres: < .50
Waterfront: None
Additional Media
- Virtual Tour: https://my.matterport.com/show/?m=jK8aiQY2nfW&brand=0
Rooms
Room details for 365 Cosburn Crescent, Burlington
| Type | Dimensions | Description |
|---|---|---|
| Kitchen Main | 3.47 x 5.42 | Family Size Kitchen, Stainless Steel Appl, Quartz Counter |
| Living Main | 3.84 x 5.42 | Picture Window, W/O To Deck, Hardwood Floor |
| Dining Main | 2.56 x 2.68 | Window, Open Concept, Hardwood Floor |
| Foyer Main | - | Closet, Open Concept, Hardwood Floor |
| Master 2nd | 3.99 x 4.29 | W/I Closet, 3 Pc Ensuite, Hardwood Floor |
| 2nd Br 2nd | 2.98 x 3.99 | Closet, Window, Hardwood Floor |
| 3rd Br 2nd | 3.01 x 4.57 | Closet, Window, Hardwood Floor |
| 4th Br 2nd | 2.47 x 3.07 | Closet, Window, Hardwood Floor |
| Bathroom 2nd | - | 3 Pc Ensuite, Renovated, Marble Floor |
| Bathroom 2nd | - | 4 Pc Bath, Renovated, Marble Floor |
| Laundry Bsmt | 2.77 x 7.37 | Laminate, Laundry Sink, Window |
| Rec Bsmt | 3.77 x 5.21 | Laminate, Window, Pot Lights |

| XXXXXXXX | XXX XX, XXXX |
XXXX XXX XXXX |
$X,XXX,XXX |
| XXX XX, XXXX |
XXXXXX XXX XXXX |
$X,XXX,XXX | |
| XXXXXXXX | XXX XX, XXXX |
XXXXXXX XXX XXXX |
|
| XXX XX, XXXX |
XXXXXX XXX XXXX |
$XXX,XXX | |
| XXXXXXXX | XXX XX, XXXX |
XXXX XXX XXXX |
$XXX,XXX |
| XXX XX, XXXX |
XXXXXX XXX XXXX |
$XXX,XXX |
| XXXXXXXX XXXX | XXX XX, XXXX | $1,240,000 XXX XXXX |
| XXXXXXXX XXXXXX | XXX XX, XXXX | $1,248,888 XXX XXXX |
| XXXXXXXX XXXXXXX | XXX XX, XXXX | XXX XXXX |
| XXXXXXXX XXXXXX | XXX XX, XXXX | $999,900 XXX XXXX |
| XXXXXXXX XXXX | XXX XX, XXXX | $915,000 XXX XXXX |
| XXXXXXXX XXXXXX | XXX XX, XXXX | $949,000 XXX XXXX |

St Patrick Separate School
Elementary: CatholicPauline Johnson Public School
Elementary: PublicAscension Separate School
Elementary: CatholicMohawk Gardens Public School
Elementary: PublicFrontenac Public School
Elementary: PublicPineland Public School
Elementary: PublicGary Allan High School - SCORE
Secondary: PublicGary Allan High School - Bronte Creek
Secondary: PublicGary Allan High School - Burlington
Secondary: PublicRobert Bateman High School
Secondary: PublicAssumption Roman Catholic Secondary School
Secondary: CatholicNelson High School
Secondary: Public- 3 bath
- 4 bed
3469 Rockwood Drive, Burlington, Ontario • L7N 2R1 • Roseland
- 4 bath
- 4 bed
633 Fothergill Boulevard, Burlington, Ontario • L7L 6E3 • Appleby



