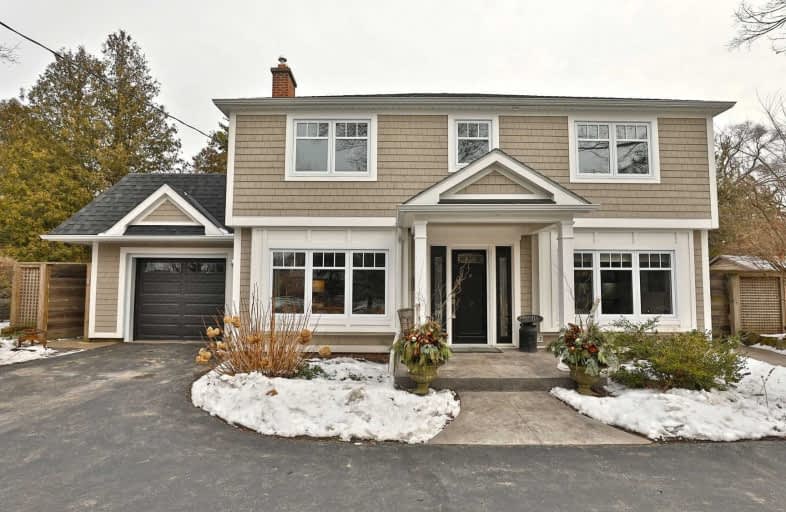Sold on Feb 18, 2020
Note: Property is not currently for sale or for rent.

-
Type: Detached
-
Style: 2-Storey
-
Lot Size: 75 x 168 Feet
-
Age: 51-99 years
-
Taxes: $5,067 per year
-
Days on Site: 7 Days
-
Added: Feb 11, 2020 (1 week on market)
-
Updated:
-
Last Checked: 2 hours ago
-
MLS®#: W4690677
-
Listed By: Royal lepage burloak real estate services, brokerage
Incredibly Rare 2 Storey 5-Bed Home In Wonderful Aldershot. High-End Kitchen W/ Granite & S/S Appliances! Lrg Dr Opens Onto Desired Main Floor Fam Room. 16' Patio Doors Lead To Beautiful Backyard! Hardwood Floors T/O Continue Into The Separate Lr W/ Gas Fp. Upstairs Are 5 Beds Including Master Suite W/ Vaulted Ceilings, W-I Closet & Stunning 5 Pc Ensuite! The 2nd Level Gives Access To Upper Level Deck! Finished Basement W/ Lrg Rec Room, Home Gym & More!
Extras
Inclusions: Stainless Steel Gas Stove, Fridge, Dishwasher & Range Hood. Fridge In Basement, Washer & Dryer, All Window Coverings, Gym Equipment. Exclusions: Light Fixtures In Kitchen & Foyer
Property Details
Facts for 374 Patricia Drive, Burlington
Status
Days on Market: 7
Last Status: Sold
Sold Date: Feb 18, 2020
Closed Date: Apr 30, 2020
Expiry Date: Jun 30, 2020
Sold Price: $1,250,000
Unavailable Date: Feb 18, 2020
Input Date: Feb 12, 2020
Prior LSC: Listing with no contract changes
Property
Status: Sale
Property Type: Detached
Style: 2-Storey
Age: 51-99
Area: Burlington
Community: Bayview
Inside
Bedrooms: 5
Bathrooms: 3
Kitchens: 1
Rooms: 9
Den/Family Room: Yes
Air Conditioning: Central Air
Fireplace: Yes
Washrooms: 3
Building
Basement: Finished
Basement 2: Full
Heat Type: Forced Air
Heat Source: Gas
Exterior: Other
Water Supply: Municipal
Physically Handicapped-Equipped: N
Special Designation: Unknown
Retirement: N
Parking
Driveway: Circular
Garage Spaces: 1
Garage Type: Attached
Covered Parking Spaces: 8
Total Parking Spaces: 9
Fees
Tax Year: 2019
Tax Legal Description: Pt Lt 16, Pl Pf744, As In Fe25832; Burlington
Taxes: $5,067
Land
Cross Street: Plains Rd W-Unsworth
Municipality District: Burlington
Fronting On: South
Pool: None
Sewer: Sewers
Lot Depth: 168 Feet
Lot Frontage: 75 Feet
Acres: < .50
Additional Media
- Virtual Tour: https://storage.googleapis.com/marketplace-public/slideshows/8zbKZ35DcRY78Ukvy75a5e443c9f26444f5cb1e
Rooms
Room details for 374 Patricia Drive, Burlington
| Type | Dimensions | Description |
|---|---|---|
| Kitchen Main | 3.35 x 5.72 | |
| Living Main | 3.40 x 6.02 | |
| Dining Main | 3.63 x 3.63 | |
| Family Main | 4.88 x 5.84 | |
| Master 2nd | 4.72 x 5.66 | |
| 2nd Br 2nd | 2.54 x 3.58 | |
| 3rd Br 2nd | 3.18 x 3.53 | |
| 4th Br 2nd | 3.33 x 3.53 | |
| 5th Br 2nd | 3.58 x 3.96 | |
| Rec Bsmt | 3.20 x 6.55 | |
| Exercise Bsmt | 4.39 x 5.16 | |
| Workshop Bsmt | 2.54 x 3.58 |
| XXXXXXXX | XXX XX, XXXX |
XXXX XXX XXXX |
$X,XXX,XXX |
| XXX XX, XXXX |
XXXXXX XXX XXXX |
$X,XXX,XXX |
| XXXXXXXX XXXX | XXX XX, XXXX | $1,250,000 XXX XXXX |
| XXXXXXXX XXXXXX | XXX XX, XXXX | $1,299,900 XXX XXXX |

Aldershot Elementary School
Elementary: PublicGlenview Public School
Elementary: PublicSt. Lawrence Catholic Elementary School
Elementary: CatholicMaplehurst Public School
Elementary: PublicHoly Rosary Separate School
Elementary: CatholicBennetto Elementary School
Elementary: PublicKing William Alter Ed Secondary School
Secondary: PublicTurning Point School
Secondary: PublicÉcole secondaire Georges-P-Vanier
Secondary: PublicAldershot High School
Secondary: PublicSir John A Macdonald Secondary School
Secondary: PublicCathedral High School
Secondary: Catholic

