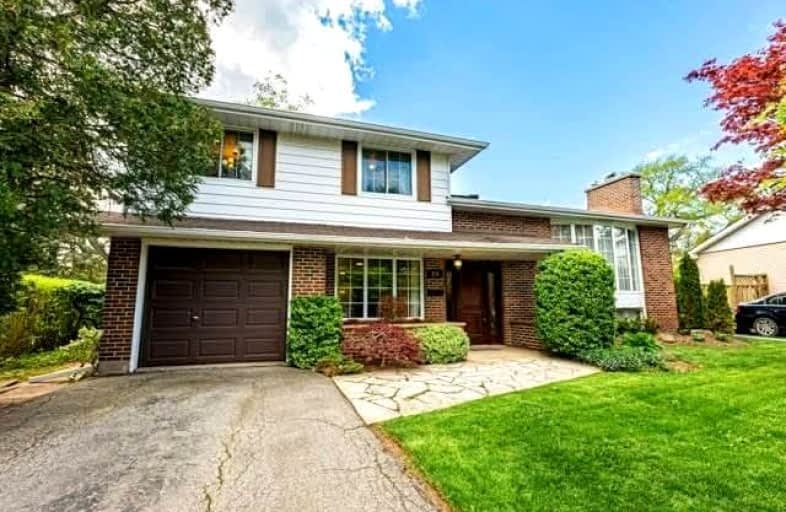
St Patrick Separate School
Elementary: Catholic
0.89 km
Pauline Johnson Public School
Elementary: Public
1.33 km
Ascension Separate School
Elementary: Catholic
0.42 km
Mohawk Gardens Public School
Elementary: Public
0.70 km
Frontenac Public School
Elementary: Public
0.63 km
Pineland Public School
Elementary: Public
0.25 km
Gary Allan High School - SCORE
Secondary: Public
2.94 km
Gary Allan High School - Bronte Creek
Secondary: Public
3.73 km
Gary Allan High School - Burlington
Secondary: Public
3.68 km
Robert Bateman High School
Secondary: Public
0.28 km
Assumption Roman Catholic Secondary School
Secondary: Catholic
3.68 km
Nelson High School
Secondary: Public
1.86 km













