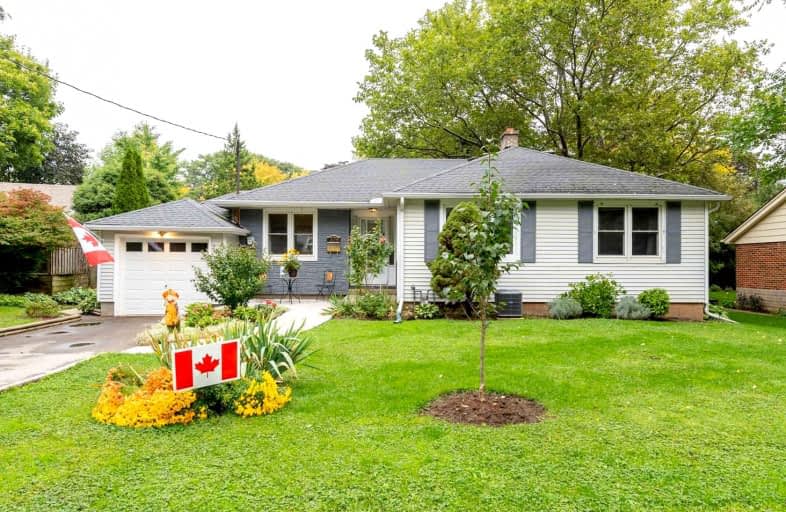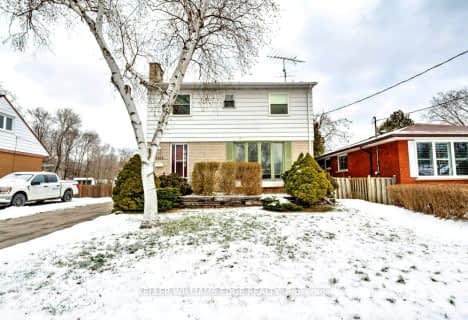
Lakeshore Public School
Elementary: Public
0.20 km
Burlington Central Elementary School
Elementary: Public
1.38 km
Tecumseh Public School
Elementary: Public
1.73 km
St Johns Separate School
Elementary: Catholic
1.30 km
Central Public School
Elementary: Public
1.32 km
Tom Thomson Public School
Elementary: Public
1.50 km
Gary Allan High School - SCORE
Secondary: Public
2.40 km
Gary Allan High School - Bronte Creek
Secondary: Public
1.60 km
Thomas Merton Catholic Secondary School
Secondary: Catholic
1.60 km
Gary Allan High School - Burlington
Secondary: Public
1.64 km
Burlington Central High School
Secondary: Public
1.43 km
Assumption Roman Catholic Secondary School
Secondary: Catholic
1.93 km














