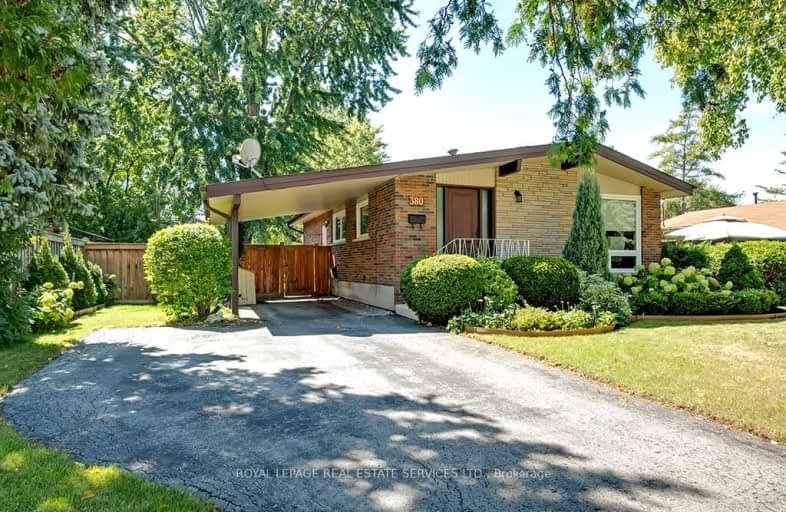Car-Dependent
- Most errands require a car.
Some Transit
- Most errands require a car.
Somewhat Bikeable
- Most errands require a car.

St Patrick Separate School
Elementary: CatholicPauline Johnson Public School
Elementary: PublicAscension Separate School
Elementary: CatholicMohawk Gardens Public School
Elementary: PublicFrontenac Public School
Elementary: PublicPineland Public School
Elementary: PublicGary Allan High School - SCORE
Secondary: PublicGary Allan High School - Bronte Creek
Secondary: PublicGary Allan High School - Burlington
Secondary: PublicRobert Bateman High School
Secondary: PublicAssumption Roman Catholic Secondary School
Secondary: CatholicNelson High School
Secondary: Public-
Burloak Waterfront Park
5420 Lakeshore Rd, Burlington ON 1.41km -
Shell Gas
Lakeshore Blvd (Great Lakes Drive), Oakville ON 1.8km -
Little Goobers
4059 New St (Walkers Ln), Burlington ON L7L 1S8 2.93km
-
CIBC
4490 Fairview St (Fairview), Burlington ON L7L 5P9 1.58km -
CIBC
4499 Mainway, Burlington ON L7L 7P3 3.51km -
Scotiabank
1195 Walkers Line, Burlington ON L7M 1L1 4.23km
- 3 bath
- 5 bed
- 1100 sqft
625 Braemore Road East, Burlington, Ontario • L7N 3E6 • Roseland
- — bath
- — bed
- — sqft
3359 Whilabout Terrace, Oakville, Ontario • L6H 0A8 • 1001 - BR Bronte














