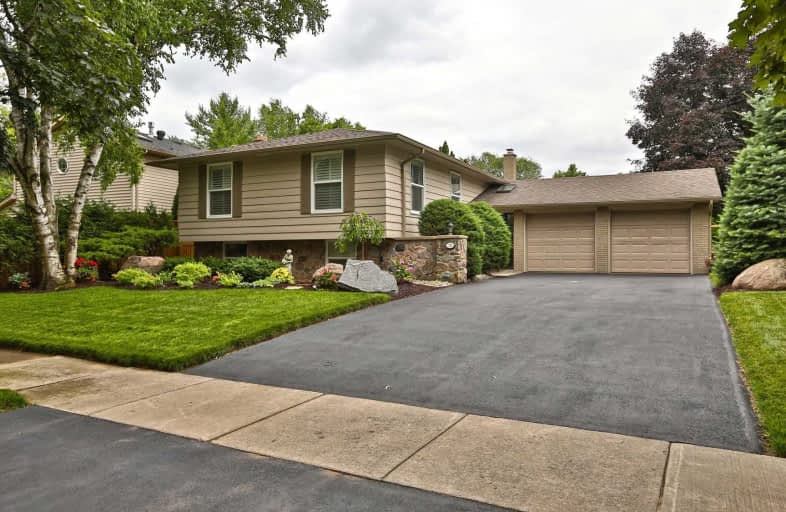
Ryerson Public School
Elementary: Public
0.71 km
St Raphaels Separate School
Elementary: Catholic
0.60 km
Tecumseh Public School
Elementary: Public
1.55 km
St Paul School
Elementary: Catholic
0.92 km
Pauline Johnson Public School
Elementary: Public
1.91 km
John T Tuck Public School
Elementary: Public
0.46 km
Gary Allan High School - SCORE
Secondary: Public
0.21 km
Gary Allan High School - Bronte Creek
Secondary: Public
0.90 km
Gary Allan High School - Burlington
Secondary: Public
0.85 km
Robert Bateman High School
Secondary: Public
2.98 km
Assumption Roman Catholic Secondary School
Secondary: Catholic
1.13 km
Nelson High School
Secondary: Public
1.05 km




