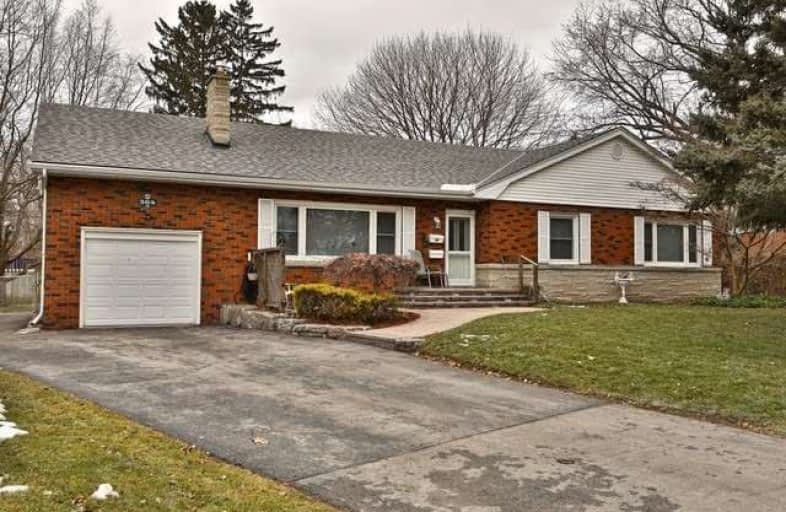
Lakeshore Public School
Elementary: Public
0.48 km
Tecumseh Public School
Elementary: Public
1.42 km
St Paul School
Elementary: Catholic
1.54 km
St Johns Separate School
Elementary: Catholic
1.50 km
Central Public School
Elementary: Public
1.55 km
Tom Thomson Public School
Elementary: Public
1.53 km
Gary Allan High School - SCORE
Secondary: Public
2.04 km
Gary Allan High School - Bronte Creek
Secondary: Public
1.25 km
Thomas Merton Catholic Secondary School
Secondary: Catholic
1.78 km
Gary Allan High School - Burlington
Secondary: Public
1.29 km
Burlington Central High School
Secondary: Public
1.66 km
Assumption Roman Catholic Secondary School
Secondary: Catholic
1.59 km





