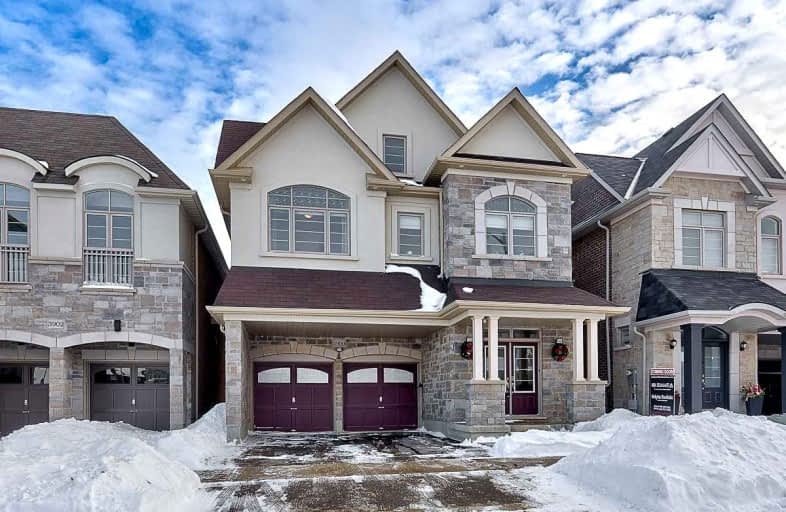
Sacred Heart of Jesus Catholic School
Elementary: Catholic
1.36 km
St Timothy Separate School
Elementary: Catholic
1.74 km
C H Norton Public School
Elementary: Public
1.82 km
Florence Meares Public School
Elementary: Public
1.65 km
St. Anne Catholic Elementary School
Elementary: Catholic
2.00 km
Alton Village Public School
Elementary: Public
0.97 km
Lester B. Pearson High School
Secondary: Public
2.57 km
M M Robinson High School
Secondary: Public
3.07 km
Assumption Roman Catholic Secondary School
Secondary: Catholic
5.97 km
Corpus Christi Catholic Secondary School
Secondary: Catholic
3.55 km
Notre Dame Roman Catholic Secondary School
Secondary: Catholic
1.49 km
Dr. Frank J. Hayden Secondary School
Secondary: Public
1.07 km








