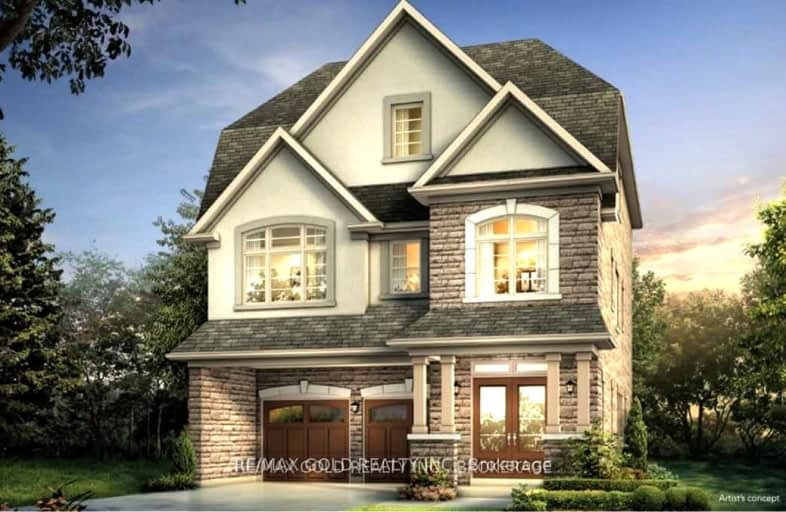Somewhat Walkable
- Some errands can be accomplished on foot.
55
/100
Good Transit
- Some errands can be accomplished by public transportation.
55
/100
Very Bikeable
- Most errands can be accomplished on bike.
72
/100

Sacred Heart of Jesus Catholic School
Elementary: Catholic
1.43 km
St Timothy Separate School
Elementary: Catholic
1.81 km
C H Norton Public School
Elementary: Public
1.91 km
Florence Meares Public School
Elementary: Public
1.73 km
St. Anne Catholic Elementary School
Elementary: Catholic
1.95 km
Alton Village Public School
Elementary: Public
0.92 km
Lester B. Pearson High School
Secondary: Public
2.65 km
M M Robinson High School
Secondary: Public
3.14 km
Assumption Roman Catholic Secondary School
Secondary: Catholic
6.05 km
Corpus Christi Catholic Secondary School
Secondary: Catholic
3.60 km
Notre Dame Roman Catholic Secondary School
Secondary: Catholic
1.54 km
Dr. Frank J. Hayden Secondary School
Secondary: Public
1.08 km
-
Berton Park
4050 Berton Ave, Burlington ON 0.85km -
Norton Community Park
Tim Dobbie Dr, Burlington ON 1.07km -
Norton Off Leash Dog Park
Cornerston Dr (Dundas Street), Burlington ON 1.48km
-
TD Bank Financial Group
2931 Walkers Line, Burlington ON L7M 4M6 0.53km -
Scotiabank
1001 Champlain Ave, Burlington ON L7L 5Z4 2.31km -
RBC Royal Bank
2025 William O'Connell Blvd (at Upper Middle), Burlington ON L7M 4E4 2.35km








