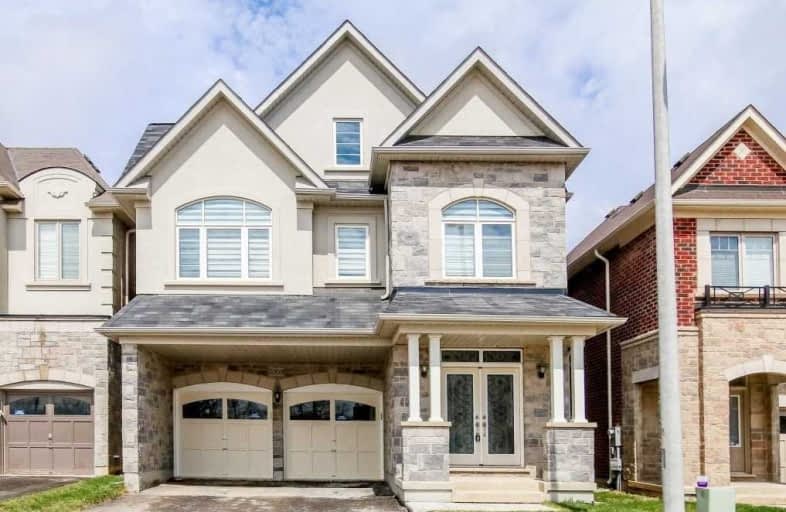Sold on Aug 03, 2021
Note: Property is not currently for sale or for rent.

-
Type: Detached
-
Style: 2-Storey
-
Size: 3000 sqft
-
Lot Size: 36.13 x 85.4 Feet
-
Age: 0-5 years
-
Taxes: $6,975 per year
-
Added: Aug 03, 2021 (1 second on market)
-
Updated:
-
Last Checked: 1 hour ago
-
MLS®#: W5327718
-
Listed By: Swift group realty ltd., brokerage
Look No Further. Rarely Offered 3 Story 3311 Sqft Detached Home. Spacious 5 Br With Ensuite Baths, Tastefully Upgraded, Open Concept With 9Ft Ceiling On Main & 2nd. High-End Hardwood Throughout Main Floor & Porcelain Tiles (24X24). Pot Lights. Brand New Kitchen Quartz Countertops With Backsplash (2021), Pantry, Zebra Blinds. Over 740 Sqft Loft Is Perfect Place For Entertainment Or Use As Media Room. Easy Access To All Amenities And Schools!
Extras
Tons Of Upgrades! Builder's Best Model. All New Appliances S/S Fridge, S/S Stove, B/I Dishwasher. Washer, Dryer, All Elfs. All Window Coverings, Gdo, Hwt Rental. B/N Quartz Counter In Kitchen And Ensuite. Your New Home Awaits Your Arrival.
Property Details
Facts for 3909 Thomas Alton Boulevard, Burlington
Status
Last Status: Sold
Sold Date: Aug 03, 2021
Closed Date: Aug 31, 2021
Expiry Date: Nov 03, 2021
Sold Price: $1,605,000
Unavailable Date: Aug 03, 2021
Input Date: Aug 03, 2021
Prior LSC: Listing with no contract changes
Property
Status: Sale
Property Type: Detached
Style: 2-Storey
Size (sq ft): 3000
Age: 0-5
Area: Burlington
Community: Alton
Availability Date: Tba
Inside
Bedrooms: 5
Bathrooms: 5
Kitchens: 1
Rooms: 12
Den/Family Room: Yes
Air Conditioning: Central Air
Fireplace: Yes
Laundry Level: Upper
Washrooms: 5
Building
Basement: Unfinished
Heat Type: Forced Air
Heat Source: Gas
Exterior: Brick
Exterior: Stone
Elevator: N
UFFI: No
Water Supply: Municipal
Special Designation: Unknown
Parking
Driveway: Pvt Double
Garage Spaces: 2
Garage Type: Attached
Covered Parking Spaces: 2
Total Parking Spaces: 4
Fees
Tax Year: 2020
Tax Legal Description: Plan20M1193Lot202
Taxes: $6,975
Highlights
Feature: Fenced Yard
Feature: Park
Feature: Public Transit
Feature: School
Land
Cross Street: Walkers Line/Thomas
Municipality District: Burlington
Fronting On: North
Parcel Number: 071950239
Pool: None
Sewer: Sewers
Lot Depth: 85.4 Feet
Lot Frontage: 36.13 Feet
Acres: < .50
Rooms
Room details for 3909 Thomas Alton Boulevard, Burlington
| Type | Dimensions | Description |
|---|---|---|
| Great Rm Main | 5.18 x 3.66 | Hardwood Floor, Pot Lights, Fireplace |
| Dining Main | 4.72 x 3.35 | Hardwood Floor, Pot Lights, Open Concept |
| Kitchen Main | 2.62 x 4.15 | Porcelain Floor, Quartz Counter, Backsplash |
| Breakfast Main | 2.32 x 4.15 | Porcelain Floor, Breakfast Bar, Open Concept |
| Foyer Main | 4.27 x 3.05 | Porcelain Floor, 2 Pc Bath, Closet |
| Master 2nd | 4.57 x 5.36 | Broadloom, 5 Pc Ensuite, W/I Closet |
| 2nd Br 2nd | 3.17 x 3.23 | Broadloom, Semi Ensuite, Closet |
| 3rd Br 2nd | 3.17 x 4.75 | Broadloom, Semi Ensuite, Closet |
| 4th Br 2nd | 3.35 x 3.78 | Broadloom, 4 Pc Ensuite, W/I Closet |
| 5th Br 2nd | 3.05 x 3.78 | Broadloom, Semi Ensuite, Closet |
| Laundry 2nd | 2.44 x 2.44 | Window |
| Loft 3rd | 7.01 x 8.72 | Broadloom, 4 Pc Ensuite, Window |
| XXXXXXXX | XXX XX, XXXX |
XXXX XXX XXXX |
$X,XXX,XXX |
| XXX XX, XXXX |
XXXXXX XXX XXXX |
$X,XXX,XXX | |
| XXXXXXXX | XXX XX, XXXX |
XXXXXXX XXX XXXX |
|
| XXX XX, XXXX |
XXXXXX XXX XXXX |
$X,XXX,XXX | |
| XXXXXXXX | XXX XX, XXXX |
XXXXXXX XXX XXXX |
|
| XXX XX, XXXX |
XXXXXX XXX XXXX |
$X,XXX,XXX | |
| XXXXXXXX | XXX XX, XXXX |
XXXXXXX XXX XXXX |
|
| XXX XX, XXXX |
XXXXXX XXX XXXX |
$X,XXX,XXX | |
| XXXXXXXX | XXX XX, XXXX |
XXXXXXX XXX XXXX |
|
| XXX XX, XXXX |
XXXXXX XXX XXXX |
$X,XXX,XXX | |
| XXXXXXXX | XXX XX, XXXX |
XXXXXXX XXX XXXX |
|
| XXX XX, XXXX |
XXXXXX XXX XXXX |
$X,XXX |
| XXXXXXXX XXXX | XXX XX, XXXX | $1,605,000 XXX XXXX |
| XXXXXXXX XXXXXX | XXX XX, XXXX | $1,649,000 XXX XXXX |
| XXXXXXXX XXXXXXX | XXX XX, XXXX | XXX XXXX |
| XXXXXXXX XXXXXX | XXX XX, XXXX | $1,649,000 XXX XXXX |
| XXXXXXXX XXXXXXX | XXX XX, XXXX | XXX XXXX |
| XXXXXXXX XXXXXX | XXX XX, XXXX | $1,599,000 XXX XXXX |
| XXXXXXXX XXXXXXX | XXX XX, XXXX | XXX XXXX |
| XXXXXXXX XXXXXX | XXX XX, XXXX | $1,349,000 XXX XXXX |
| XXXXXXXX XXXXXXX | XXX XX, XXXX | XXX XXXX |
| XXXXXXXX XXXXXX | XXX XX, XXXX | $1,349,900 XXX XXXX |
| XXXXXXXX XXXXXXX | XXX XX, XXXX | XXX XXXX |
| XXXXXXXX XXXXXX | XXX XX, XXXX | $2,999 XXX XXXX |

Sacred Heart of Jesus Catholic School
Elementary: CatholicSt Timothy Separate School
Elementary: CatholicC H Norton Public School
Elementary: PublicFlorence Meares Public School
Elementary: PublicSt. Anne Catholic Elementary School
Elementary: CatholicAlton Village Public School
Elementary: PublicLester B. Pearson High School
Secondary: PublicM M Robinson High School
Secondary: PublicAssumption Roman Catholic Secondary School
Secondary: CatholicCorpus Christi Catholic Secondary School
Secondary: CatholicNotre Dame Roman Catholic Secondary School
Secondary: CatholicDr. Frank J. Hayden Secondary School
Secondary: Public- 6 bath
- 6 bed
- 3000 sqft
- — bath
- — bed
- — sqft
- 5 bath
- 5 bed
- 3500 sqft
- 5 bath
- 5 bed






