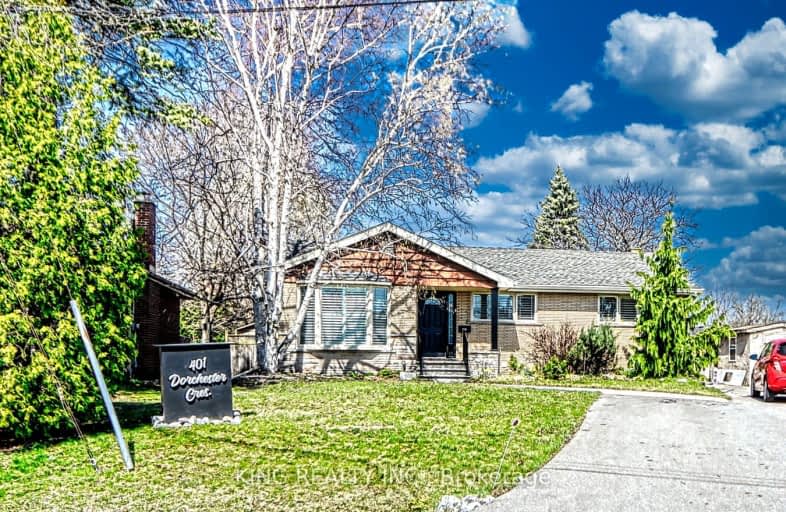Car-Dependent
- Almost all errands require a car.
10
/100
Some Transit
- Most errands require a car.
44
/100

Kings Road Public School
Elementary: Public
1.70 km
ÉÉC Saint-Philippe
Elementary: Catholic
1.55 km
Aldershot Elementary School
Elementary: Public
1.76 km
Glenview Public School
Elementary: Public
1.21 km
Maplehurst Public School
Elementary: Public
0.38 km
Holy Rosary Separate School
Elementary: Catholic
0.64 km
Thomas Merton Catholic Secondary School
Secondary: Catholic
3.13 km
Lester B. Pearson High School
Secondary: Public
6.70 km
Aldershot High School
Secondary: Public
1.89 km
Burlington Central High School
Secondary: Public
3.17 km
M M Robinson High School
Secondary: Public
5.20 km
Notre Dame Roman Catholic Secondary School
Secondary: Catholic
6.66 km
-
Kerns Park
Burlington ON 2.91km -
Spencer Smith Park
1400 Lakeshore Rd (Maple), Burlington ON L7S 1Y2 3.42km -
Sinclair Park
Sinclair Cir, Burlington ON 4.95km
-
TD Bank Financial Group
596 Plains Rd E (King Rd.), Burlington ON L7T 2E7 0.81km -
Scotiabank
632 Plains Rd E, Burlington ON L7T 2E9 0.88km -
CIBC
575 Brant St (Victoria St), Burlington ON L7R 2G6 3.47km














