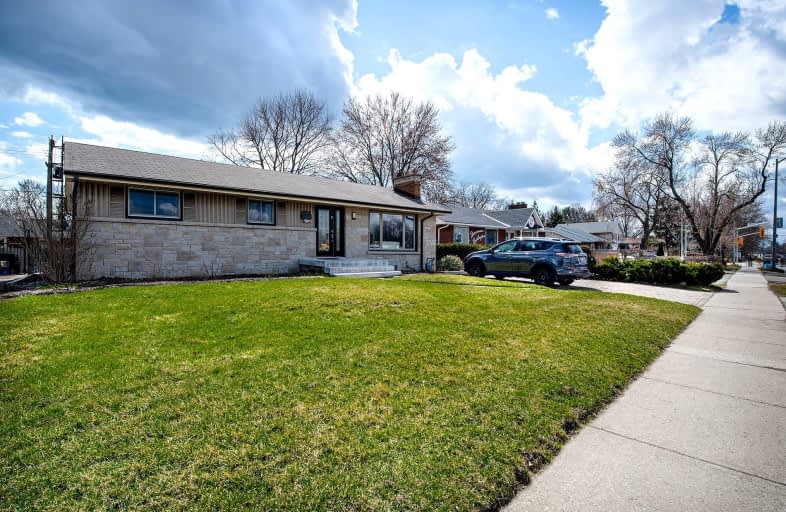Very Walkable
- Most errands can be accomplished on foot.
Some Transit
- Most errands require a car.
Very Bikeable
- Most errands can be accomplished on bike.

Ryerson Public School
Elementary: PublicSt Raphaels Separate School
Elementary: CatholicTecumseh Public School
Elementary: PublicSt Paul School
Elementary: CatholicPauline Johnson Public School
Elementary: PublicJohn T Tuck Public School
Elementary: PublicGary Allan High School - SCORE
Secondary: PublicGary Allan High School - Bronte Creek
Secondary: PublicGary Allan High School - Burlington
Secondary: PublicRobert Bateman High School
Secondary: PublicAssumption Roman Catholic Secondary School
Secondary: CatholicNelson High School
Secondary: Public-
Sioux Lookout Park
3252 Lakeshore Rd E, Burlington ON 1.69km -
Port Nelson Park
3000 Lakeshore Rd, Burlington ON 2.34km -
Central Park Playground
500 Dynes Rd, Burlington ON 2.68km
-
National Bank
3315 Fairview St, Burlington ON L7N 3N9 1.46km -
CIBC
777 Guelph Line, Burlington ON L7R 3N2 2.01km -
TD Bank Financial Group
500 Guelph Line, Burlington ON L7R 3M4 2.16km



