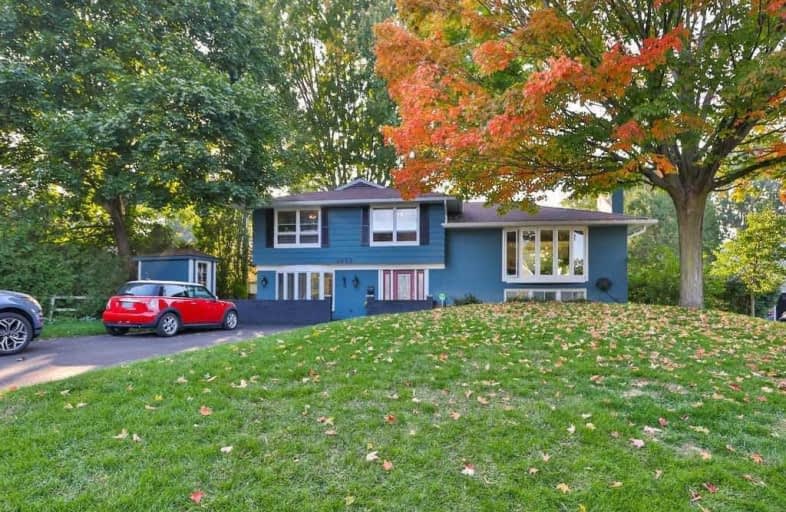
Ryerson Public School
Elementary: Public
1.38 km
St Raphaels Separate School
Elementary: Catholic
0.72 km
St Paul School
Elementary: Catholic
1.62 km
Pauline Johnson Public School
Elementary: Public
1.82 km
John T Tuck Public School
Elementary: Public
0.90 km
Pineland Public School
Elementary: Public
2.32 km
Gary Allan High School - SCORE
Secondary: Public
0.92 km
Gary Allan High School - Bronte Creek
Secondary: Public
1.49 km
Gary Allan High School - Burlington
Secondary: Public
1.45 km
Robert Bateman High School
Secondary: Public
2.62 km
Assumption Roman Catholic Secondary School
Secondary: Catholic
1.84 km
Nelson High School
Secondary: Public
1.00 km




