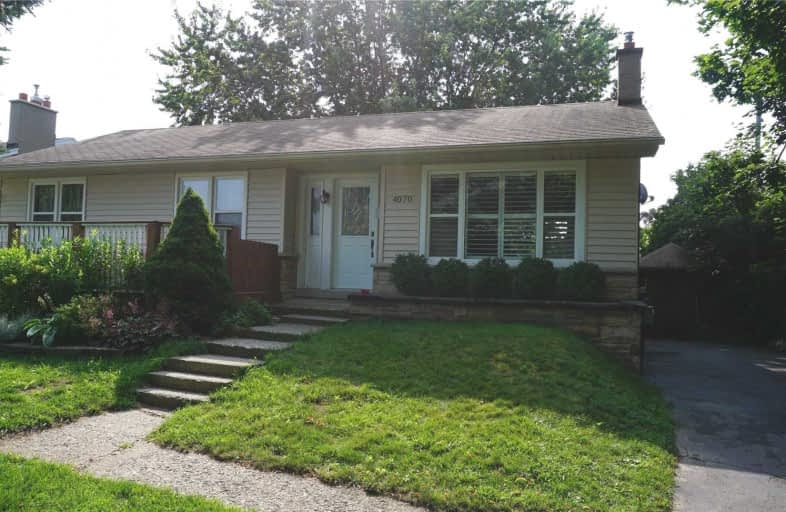Removed on Jul 02, 2019
Note: Property is not currently for sale or for rent.

-
Type: Detached
-
Style: Bungalow
-
Size: 1100 sqft
-
Lease Term: 1 Year
-
Possession: No Data
-
All Inclusive: N
-
Lot Size: 60.11 x 125.2 Feet
-
Age: 51-99 years
-
Days on Site: 38 Days
-
Added: Sep 07, 2019 (1 month on market)
-
Updated:
-
Last Checked: 3 months ago
-
MLS®#: W4462422
-
Listed By: Re/max onestop team realty, brokerage
Absolutely Charming Home With Newly Installed Hardwood Floor And Fresh Paint. Walking Distance To The Lake. Located In Sought After School District (Jt Tuck, Nelson, St Raphael, Assumption). Bright & Modern Finishes W/ Large Private Rear Yrd Great For Entertaining. Bckyrd W Pond & Wtrfll. Prof Fnshd Basmnt W/ Built In Shelves, Engnrd Hrdwd Flrng Ovr Drycore Subflr, Srrnd Spkr.
Extras
Fridge, Gas Stove, D/W, Otr Micro, Washer, Dryer, Elf's, Window Coverings, Surround Sound Speakers, C/Vac & Attachments, Hot-Tub, Treadmill, Basement Freezer
Property Details
Facts for 4070 Lorraine Crescent, Burlington
Status
Days on Market: 38
Last Status: Terminated
Sold Date: Jun 20, 2025
Closed Date: Nov 30, -0001
Expiry Date: Aug 31, 2019
Unavailable Date: Jul 02, 2019
Input Date: May 25, 2019
Prior LSC: Suspended
Property
Status: Lease
Property Type: Detached
Style: Bungalow
Size (sq ft): 1100
Age: 51-99
Area: Burlington
Community: Shoreacres
Inside
Bedrooms: 3
Bedrooms Plus: 1
Bathrooms: 2
Kitchens: 1
Rooms: 6
Den/Family Room: Yes
Air Conditioning: Central Air
Fireplace: No
Laundry: Ensuite
Washrooms: 2
Utilities
Utilities Included: N
Building
Basement: Finished
Heat Type: Forced Air
Heat Source: Gas
Exterior: Brick
Private Entrance: Y
Water Supply: Municipal
Special Designation: Unknown
Retirement: N
Parking
Driveway: Private
Parking Included: Yes
Garage Type: None
Covered Parking Spaces: 5
Total Parking Spaces: 4
Fees
Cable Included: No
Central A/C Included: No
Common Elements Included: No
Heating Included: No
Hydro Included: No
Water Included: No
Highlights
Feature: Park
Feature: Public Transit
Feature: School
Land
Cross Street: Strathcona And New
Municipality District: Burlington
Fronting On: South
Pool: None
Sewer: Sewers
Lot Depth: 125.2 Feet
Lot Frontage: 60.11 Feet
Lot Irregularities: Irregular
Acres: < .50
Rooms
Room details for 4070 Lorraine Crescent, Burlington
| Type | Dimensions | Description |
|---|---|---|
| Living Main | 3.66 x 7.01 | Combined W/Dining, Vinyl Floor, O/Looks Backyard |
| Kitchen Main | 2.44 x 3.05 | B/I Microwave, Porcelain Floor, O/Looks Backyard |
| Master Main | 3.35 x 3.57 | Hardwood Floor, Large Closet, Large Window |
| 2nd Br Main | 2.47 x 3.57 | Hardwood Floor, Large Closet, Large Window |
| 3rd Br Main | 2.44 x 3.05 | Hardwood Floor, Large Closet, Large Window |
| Rec Bsmt | 7.31 x 8.53 | B/I Shelves, Large Window, Hardwood Floor |
| 4th Br Bsmt | 3.81 x 3.93 | Hardwood Floor, Large Window |
| Laundry Bsmt | - | Large Window |
| XXXXXXXX | XXX XX, XXXX |
XXXXXXX XXX XXXX |
|
| XXX XX, XXXX |
XXXXXX XXX XXXX |
$X,XXX | |
| XXXXXXXX | XXX XX, XXXX |
XXXXXX XXX XXXX |
$X,XXX |
| XXX XX, XXXX |
XXXXXX XXX XXXX |
$X,XXX | |
| XXXXXXXX | XXX XX, XXXX |
XXXX XXX XXXX |
$XXX,XXX |
| XXX XX, XXXX |
XXXXXX XXX XXXX |
$XXX,XXX |
| XXXXXXXX XXXXXXX | XXX XX, XXXX | XXX XXXX |
| XXXXXXXX XXXXXX | XXX XX, XXXX | $2,650 XXX XXXX |
| XXXXXXXX XXXXXX | XXX XX, XXXX | $2,275 XXX XXXX |
| XXXXXXXX XXXXXX | XXX XX, XXXX | $2,350 XXX XXXX |
| XXXXXXXX XXXX | XXX XX, XXXX | $862,000 XXX XXXX |
| XXXXXXXX XXXXXX | XXX XX, XXXX | $769,900 XXX XXXX |

Ryerson Public School
Elementary: PublicSt Raphaels Separate School
Elementary: CatholicSt Paul School
Elementary: CatholicPauline Johnson Public School
Elementary: PublicJohn T Tuck Public School
Elementary: PublicPineland Public School
Elementary: PublicGary Allan High School - SCORE
Secondary: PublicGary Allan High School - Bronte Creek
Secondary: PublicGary Allan High School - Burlington
Secondary: PublicRobert Bateman High School
Secondary: PublicAssumption Roman Catholic Secondary School
Secondary: CatholicNelson High School
Secondary: Public- 1 bath
- 3 bed
Main -402 Guelph Line, Burlington, Ontario • L7R 3L4 • Brant



