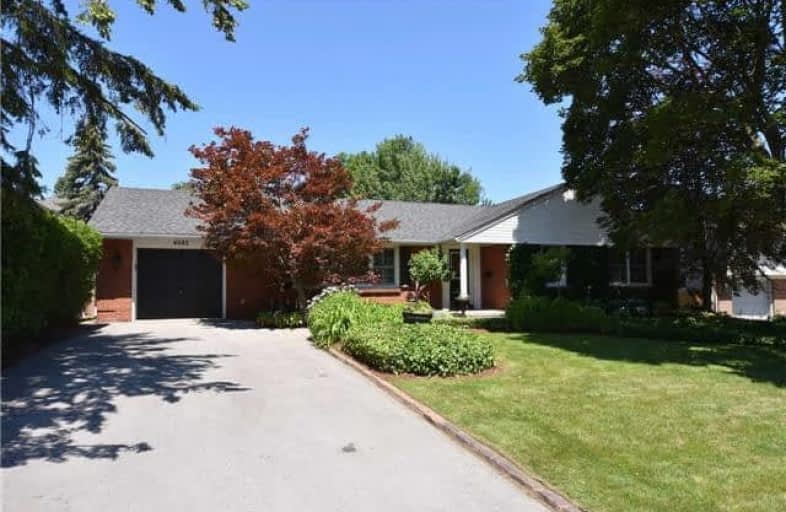
Ryerson Public School
Elementary: Public
1.32 km
St Raphaels Separate School
Elementary: Catholic
0.59 km
St Paul School
Elementary: Catholic
1.62 km
Pauline Johnson Public School
Elementary: Public
1.66 km
John T Tuck Public School
Elementary: Public
0.97 km
Pineland Public School
Elementary: Public
2.22 km
Gary Allan High School - SCORE
Secondary: Public
0.90 km
Gary Allan High School - Bronte Creek
Secondary: Public
1.54 km
Gary Allan High School - Burlington
Secondary: Public
1.49 km
Robert Bateman High School
Secondary: Public
2.49 km
Assumption Roman Catholic Secondary School
Secondary: Catholic
1.82 km
Nelson High School
Secondary: Public
0.84 km














