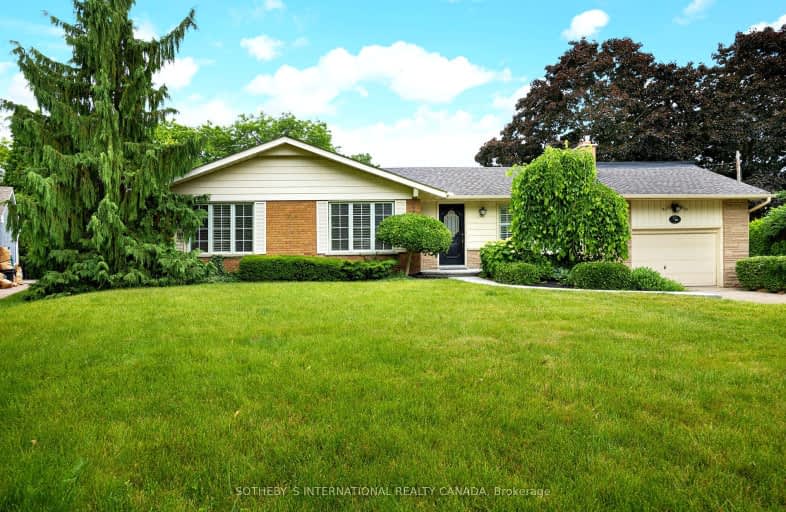
3D Walkthrough
Somewhat Walkable
- Some errands can be accomplished on foot.
69
/100
Some Transit
- Most errands require a car.
41
/100
Bikeable
- Some errands can be accomplished on bike.
69
/100

Ryerson Public School
Elementary: Public
1.13 km
St Raphaels Separate School
Elementary: Catholic
0.24 km
St Paul School
Elementary: Catholic
1.56 km
Pauline Johnson Public School
Elementary: Public
1.23 km
John T Tuck Public School
Elementary: Public
1.18 km
Pineland Public School
Elementary: Public
2.04 km
Gary Allan High School - SCORE
Secondary: Public
0.87 km
Gary Allan High School - Bronte Creek
Secondary: Public
1.65 km
Gary Allan High School - Burlington
Secondary: Public
1.61 km
Robert Bateman High School
Secondary: Public
2.22 km
Assumption Roman Catholic Secondary School
Secondary: Catholic
1.71 km
Nelson High School
Secondary: Public
0.37 km
-
Sioux Lookout Park
3252 Lakeshore Rd E, Burlington ON 1.92km -
Spruce ave
5000 Spruce Ave (Appleby Line), Burlington ON L7L 1G1 1.94km -
Port Nelson Park
3000 Lakeshore Rd, Burlington ON 2.62km
-
TD Bank Financial Group
500 Guelph Line, Burlington ON L7R 3M4 2.54km -
RBC Royal Bank
3030 Mainway, Burlington ON L7M 1A3 3.7km -
Becker's Convenience
4021 Upper Middle Rd, Burlington ON L7M 0Y9 4.4km





