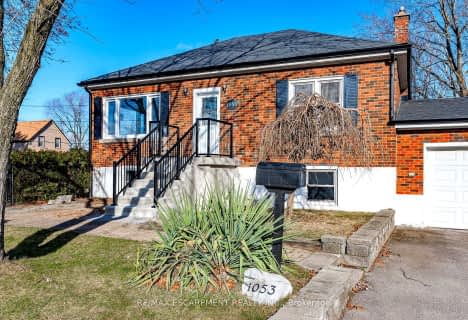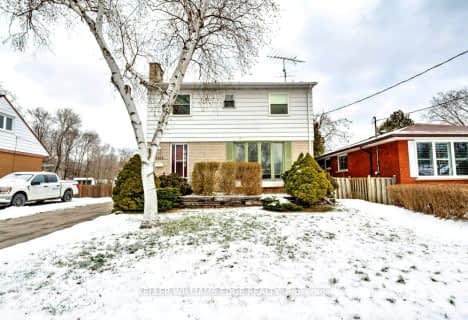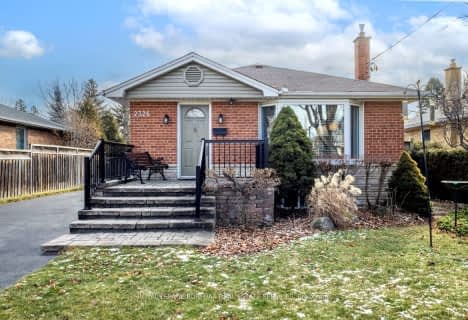
Lakeshore Public School
Elementary: Public
0.40 km
Tecumseh Public School
Elementary: Public
1.51 km
St Paul School
Elementary: Catholic
1.69 km
St Johns Separate School
Elementary: Catholic
1.31 km
Central Public School
Elementary: Public
1.35 km
Tom Thomson Public School
Elementary: Public
1.40 km
Gary Allan High School - SCORE
Secondary: Public
2.22 km
Gary Allan High School - Bronte Creek
Secondary: Public
1.43 km
Thomas Merton Catholic Secondary School
Secondary: Catholic
1.59 km
Gary Allan High School - Burlington
Secondary: Public
1.48 km
Burlington Central High School
Secondary: Public
1.47 km
Assumption Roman Catholic Secondary School
Secondary: Catholic
1.73 km












