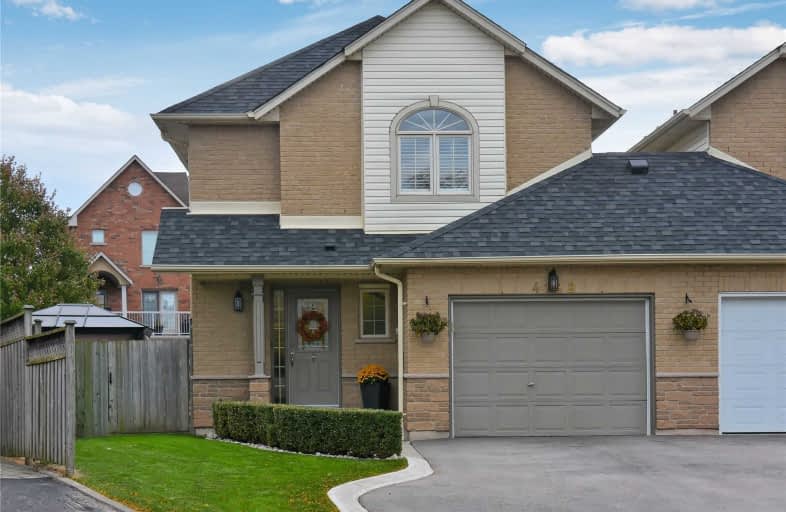
Canadian Martyrs School
Elementary: Catholic
1.58 km
Sir Ernest Macmillan Public School
Elementary: Public
1.42 km
St Elizabeth Seton Catholic Elementary School
Elementary: Catholic
2.58 km
Sacred Heart of Jesus Catholic School
Elementary: Catholic
1.94 km
C H Norton Public School
Elementary: Public
1.63 km
Florence Meares Public School
Elementary: Public
1.67 km
Lester B. Pearson High School
Secondary: Public
1.22 km
M M Robinson High School
Secondary: Public
2.93 km
Assumption Roman Catholic Secondary School
Secondary: Catholic
3.22 km
Corpus Christi Catholic Secondary School
Secondary: Catholic
2.48 km
Nelson High School
Secondary: Public
3.05 km
Dr. Frank J. Hayden Secondary School
Secondary: Public
3.14 km






