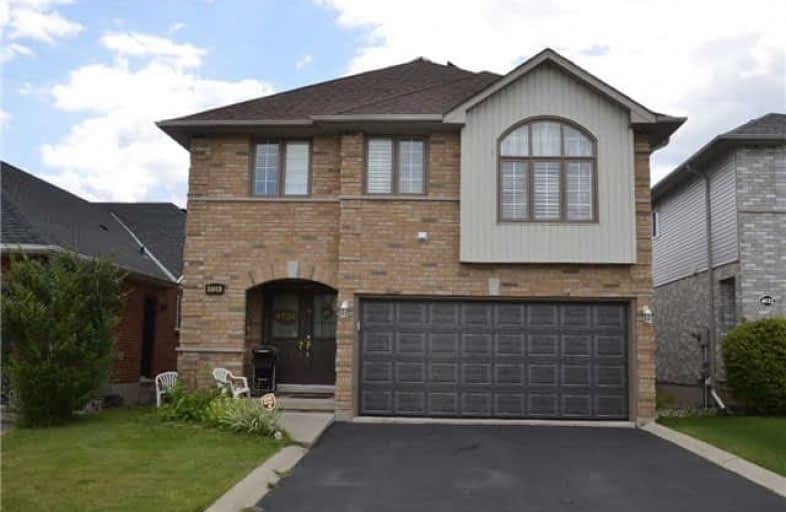
Video Tour

Canadian Martyrs School
Elementary: Catholic
1.63 km
Sir Ernest Macmillan Public School
Elementary: Public
1.49 km
St Elizabeth Seton Catholic Elementary School
Elementary: Catholic
2.34 km
Sacred Heart of Jesus Catholic School
Elementary: Catholic
1.69 km
C H Norton Public School
Elementary: Public
1.48 km
Florence Meares Public School
Elementary: Public
1.41 km
Lester B. Pearson High School
Secondary: Public
1.19 km
M M Robinson High School
Secondary: Public
2.95 km
Assumption Roman Catholic Secondary School
Secondary: Catholic
3.50 km
Corpus Christi Catholic Secondary School
Secondary: Catholic
2.29 km
Notre Dame Roman Catholic Secondary School
Secondary: Catholic
2.91 km
Dr. Frank J. Hayden Secondary School
Secondary: Public
2.87 km












