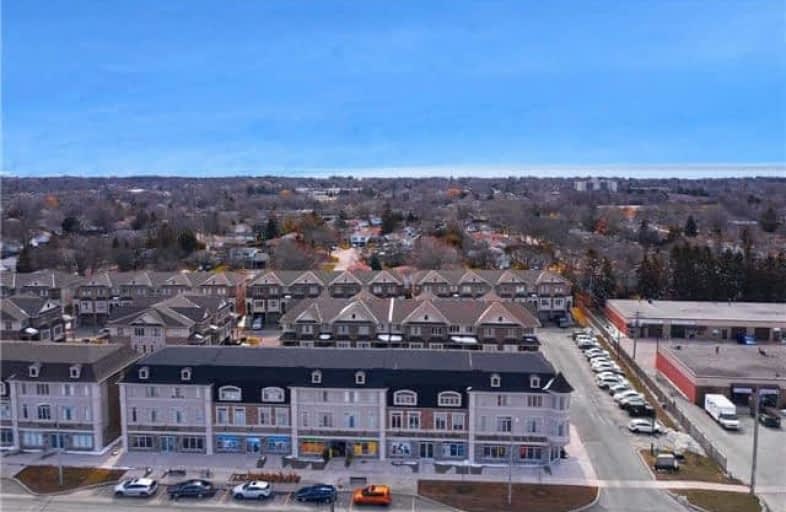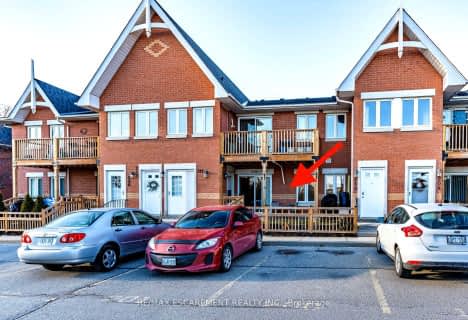
Ryerson Public School
Elementary: Public
1.32 km
St Raphaels Separate School
Elementary: Catholic
1.21 km
Tecumseh Public School
Elementary: Public
2.15 km
St Paul School
Elementary: Catholic
1.85 km
Pauline Johnson Public School
Elementary: Public
0.92 km
John T Tuck Public School
Elementary: Public
2.09 km
Gary Allan High School - SCORE
Secondary: Public
1.58 km
Gary Allan High School - Bronte Creek
Secondary: Public
2.27 km
Gary Allan High School - Burlington
Secondary: Public
2.24 km
Robert Bateman High School
Secondary: Public
2.23 km
Assumption Roman Catholic Secondary School
Secondary: Catholic
1.82 km
Nelson High School
Secondary: Public
0.99 km





