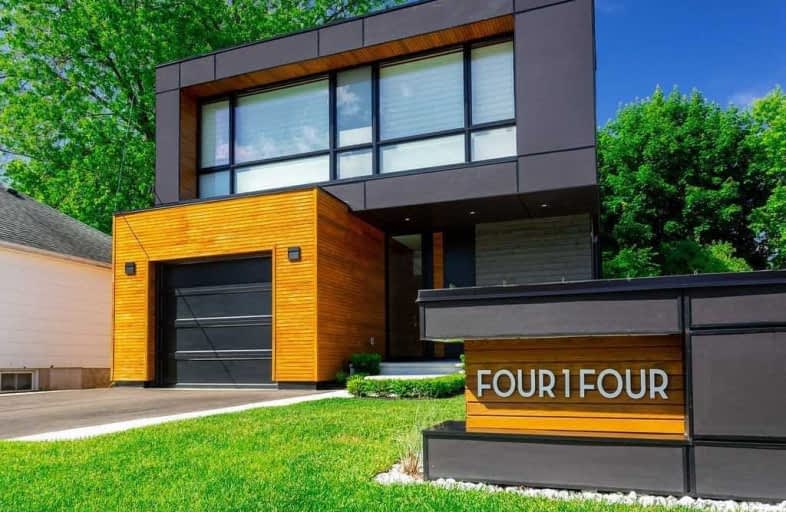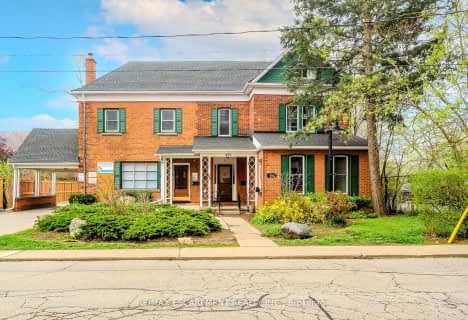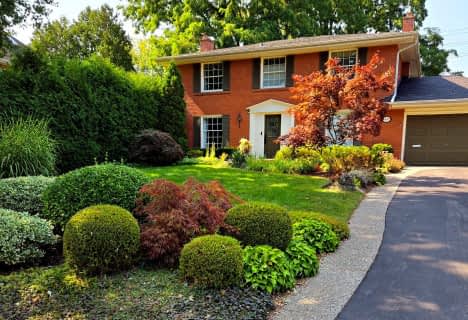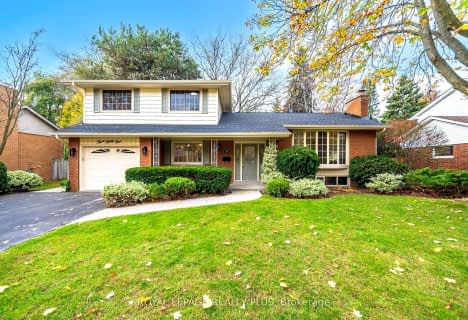
3D Walkthrough

Lakeshore Public School
Elementary: Public
0.47 km
Tecumseh Public School
Elementary: Public
1.42 km
St Paul School
Elementary: Catholic
1.58 km
St Johns Separate School
Elementary: Catholic
1.39 km
Central Public School
Elementary: Public
1.44 km
Tom Thomson Public School
Elementary: Public
1.42 km
Gary Allan High School - SCORE
Secondary: Public
2.12 km
Gary Allan High School - Bronte Creek
Secondary: Public
1.33 km
Thomas Merton Catholic Secondary School
Secondary: Catholic
1.66 km
Gary Allan High School - Burlington
Secondary: Public
1.37 km
Burlington Central High School
Secondary: Public
1.55 km
Assumption Roman Catholic Secondary School
Secondary: Catholic
1.62 km













