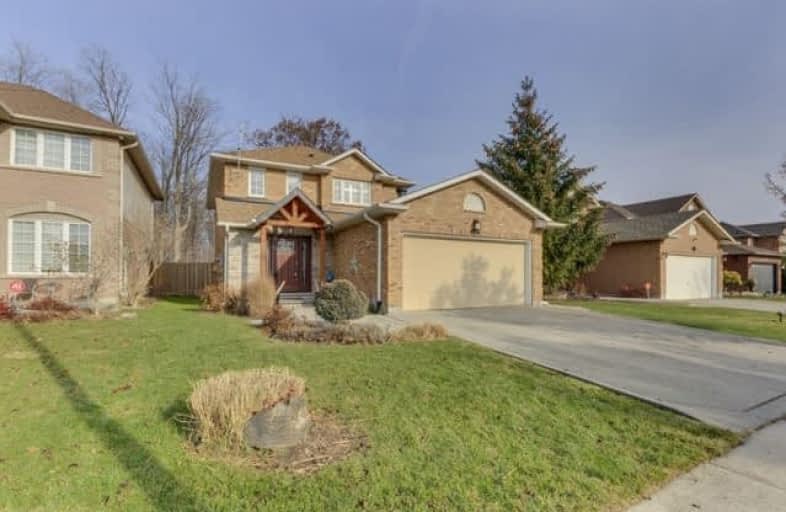
Canadian Martyrs School
Elementary: Catholic
1.69 km
Sir Ernest Macmillan Public School
Elementary: Public
1.56 km
St Elizabeth Seton Catholic Elementary School
Elementary: Catholic
2.25 km
Sacred Heart of Jesus Catholic School
Elementary: Catholic
1.66 km
C H Norton Public School
Elementary: Public
1.49 km
Florence Meares Public School
Elementary: Public
1.37 km
Lester B. Pearson High School
Secondary: Public
1.24 km
M M Robinson High School
Secondary: Public
3.00 km
Assumption Roman Catholic Secondary School
Secondary: Catholic
3.57 km
Corpus Christi Catholic Secondary School
Secondary: Catholic
2.20 km
Notre Dame Roman Catholic Secondary School
Secondary: Catholic
2.92 km
Dr. Frank J. Hayden Secondary School
Secondary: Public
2.81 km














