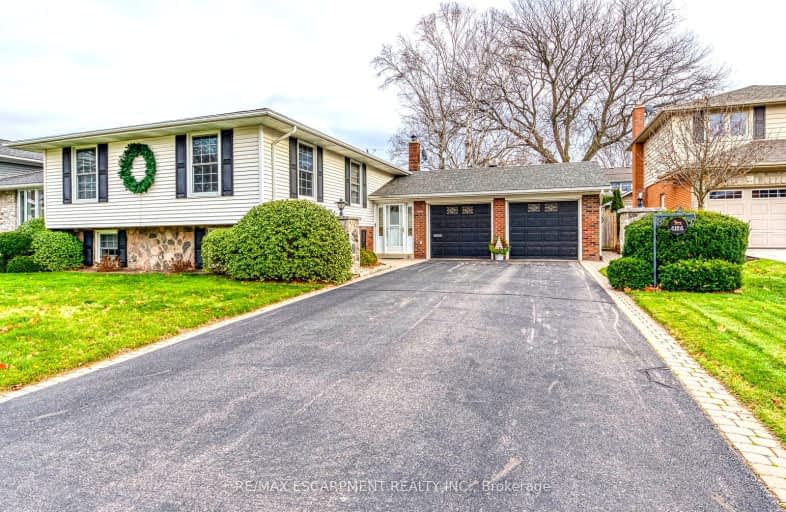Car-Dependent
- Most errands require a car.
Some Transit
- Most errands require a car.
Bikeable
- Some errands can be accomplished on bike.

Ryerson Public School
Elementary: PublicSt Raphaels Separate School
Elementary: CatholicPauline Johnson Public School
Elementary: PublicFrontenac Public School
Elementary: PublicJohn T Tuck Public School
Elementary: PublicPineland Public School
Elementary: PublicGary Allan High School - SCORE
Secondary: PublicGary Allan High School - Bronte Creek
Secondary: PublicGary Allan High School - Burlington
Secondary: PublicRobert Bateman High School
Secondary: PublicAssumption Roman Catholic Secondary School
Secondary: CatholicNelson High School
Secondary: Public-
The Slye Fox
4057 New Street, Suite 2, Burlington, ON L7L 1S8 0.75km -
St. Louis Bar and Grill
450 Appleby Line, Burlington, ON L7L 2Y2 1.5km -
Jacksons Landing
5000 New Street, Unit 1, Burlington, ON L7L 1V1 1.52km
-
Tim Horton
4033 New Street, Burlington, ON L7L 1S8 0.77km -
I Heart Boba
5000 New Street, Burlington, ON L7L 1V1 1.52km -
Starbucks
5111 New Street, Burlington, ON L7L 1V2 1.58km
-
Womens Fitness Clubs of Canada
200-491 Appleby Line, Burlington, ON L7L 2Y1 1.61km -
Cedar Springs Health Racquet & Sportsclub
960 Cumberland Avenue, Burlington, ON L7N 3J6 2.88km -
GoodLife Fitness
777 Guelph Line, Burlington, ON L7R 3N2 3.01km
-
Shoppers Drug Mart
4524 New Street, Burlington, ON L7L 6B1 1.46km -
Rexall Pharmaplus
5061 New Street, Burlington, ON L7L 1V1 1.56km -
Queen's Medical Centre and Pharmacy
666 Appleby Line, Unit C105, Burlington, ON L7L 5Y3 1.98km
-
Tim Horton
4033 New Street, Burlington, ON L7L 1S8 0.77km -
Lucky Wok
4033 New St, Unit 3, Burlington, ON L7L 1S8 0.84km -
The Slye Fox
4057 New Street, Suite 2, Burlington, ON L7L 1S8 0.75km
-
Burlington Centre
777 Guelph Line, Suite 210, Burlington, ON L7R 3N2 3.44km -
Village Square
2045 Pine Street, Burlington, ON L7R 1E9 4.28km -
Riocan Centre Burloak
3543 Wyecroft Road, Oakville, ON L6L 0B6 4.38km
-
Marilu's Market
4025 New Street, Burlington, ON L7L 1S8 0.87km -
Fortinos
5111 New Street, Burlington, ON L7L 1V2 1.78km -
Healthy Planet Burlington
1-3500 Fairview Street, Burlington, ON L7N 2R5 1.82km
-
Liquor Control Board of Ontario
5111 New Street, Burlington, ON L7L 1V2 1.77km -
The Beer Store
396 Elizabeth St, Burlington, ON L7R 2L6 4.38km -
LCBO
3041 Walkers Line, Burlington, ON L5L 5Z6 6.97km
-
Mr Lube
3520 Fairview Street, Burlington, ON L7N 2R5 1.77km -
Leggat Burlington Mazda
805 Walkers Line, Burlington, ON L7N 2G1 2.13km -
Burlington Tire & Auto
4490 Harvester Road, Burlington, ON L7L 4X2 2.58km
-
Cineplex Cinemas
3531 Wyecroft Road, Oakville, ON L6L 0B7 4.43km -
Cinestarz
460 Brant Street, Unit 3, Burlington, ON L7R 4B6 4.52km -
Encore Upper Canada Place Cinemas
460 Brant St, Unit 3, Burlington, ON L7R 4B6 4.52km
-
Burlington Public Libraries & Branches
676 Appleby Line, Burlington, ON L7L 5Y1 1.92km -
Burlington Public Library
2331 New Street, Burlington, ON L7R 1J4 3.25km -
Oakville Public Library
1274 Rebecca Street, Oakville, ON L6L 1Z2 8.54km
-
Joseph Brant Hospital
1245 Lakeshore Road, Burlington, ON L7S 0A2 5.43km -
North Burlington Medical Centre Walk In Clinic
1960 Appleby Line, Burlington, ON L7L 0B7 4.98km -
Walk-In Clinic
2025 Guelph Line, Burlington, ON L7P 4M8 5.4km
-
Iroquois Park
Burlington ON 1.16km -
Tuck Park
Spruce Ave, Burlington ON 1.23km -
Spruce ave
5000 Spruce Ave (Appleby Line), Burlington ON L7L 1G1 1.64km
-
RBC Royal Bank
3535 New St (Walkers and New), Burlington ON L7N 3W2 0.96km -
LBC Capital
5035 S Service Rd, Burlington ON L7L 6M9 2.99km -
TD Canada Trust Branch and ATM
777 Guelph Line, Burlington ON L7R 3N2 2.99km













