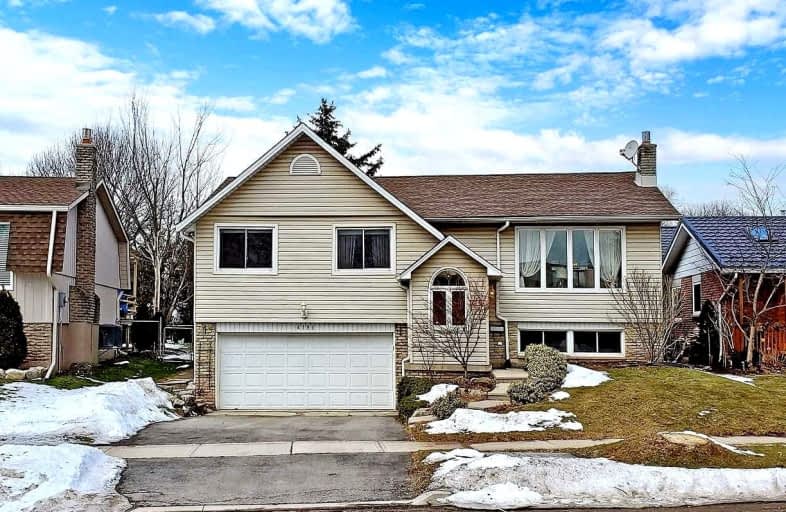
Ryerson Public School
Elementary: PublicSt Raphaels Separate School
Elementary: CatholicSt Paul School
Elementary: CatholicPauline Johnson Public School
Elementary: PublicFrontenac Public School
Elementary: PublicJohn T Tuck Public School
Elementary: PublicGary Allan High School - SCORE
Secondary: PublicGary Allan High School - Bronte Creek
Secondary: PublicGary Allan High School - Burlington
Secondary: PublicRobert Bateman High School
Secondary: PublicAssumption Roman Catholic Secondary School
Secondary: CatholicNelson High School
Secondary: Public-
Marilu's Market
4025 4025 New, Burlington 1.1km -
M&M Food Market
450 Appleby Line, Burlington 1.27km -
Win Lotto
5111 New Street, Burlington 1.45km
-
The Wine Shop
4025 New Street, Burlington 1.08km -
LCBO
501 Appleby Line, Burlington 1.33km -
The Beer Store
5051 New Street, Burlington 1.46km
-
Sakai Japanese And Korean Restaurant
4155 Fairview Street #22, Burlington 0.41km -
D Hot Shoppe
4155 Fairview Street, Burlington 0.47km -
Piper Arms Pub
4155 Fairview Street Unit 1, Burlington 0.47km
-
Karioka Lounge (Burlington)
4045 Harvester Road, Burlington 1.04km -
Tim Hortons
4033 New Street, Burlington 1.06km -
Starbucks
3497 Fairview Street, Burlington 1.07km
-
Scotiabank
4011 New Street, Burlington 1.11km -
CIBC Branch (Cash at ATM only)
4490 Fairview Street, Burlington 1.17km -
RBC Royal Bank
3535 New Street, Burlington 1.24km
-
Shell
725 Walkers Line, Burlington 0.82km -
Esso
732 Walkers Line, Burlington 0.89km -
Circle K
732 Walkers Line, Burlington 0.92km
-
The Cornerstone Pilates
5-4170 Fairview Street, Burlington 0.36km -
Kevlar Performance & Rehab
4104 Fairview Street unit 6, Burlington 0.49km -
Be Yoga & Wellness
4031 Fairview Street #103, Burlington 0.83km
-
Nelson Park
4183 New Street, Burlington 0.47km -
Garden NV Inc.
214-4305 Fairview Street, Burlington 0.53km -
Iroquois Park
4203 Longmoor Drive, Burlington 0.6km
-
Burlington Public Library - New Appleby branch
676 Appleby Line, Burlington 1.07km -
Summers Common Little Free Library
674 Summers Common, Burlington 1.4km -
Burlington Public Library - Tansley Woods branch
1996 Itabashi Way, Burlington 3.18km
-
Birth Doula, prenatal classes - Birth Beginnings
4187 Sutherland Crescent, Burlington 0.06km -
LSV WALK-IN CLINIC
4057 New Street, Burlington 0.97km -
The Foot Smith
919 Fraser Drive, Burlington 1.06km
-
LSV WALK-IN CLINIC
4057 New Street, Burlington 0.97km -
LSV Pharmacy & Walk-in Clinic
4057 New Street, Burlington 0.97km -
Pharmasave Walkers New Pharmacy
495 Walkers Line, Burlington 1.05km
-
Parking
4057 New Street, Burlington 0.97km -
Appleby Square
422-450 Appleby Line, Burlington 1.28km -
Appleby Village
5111 New Street, Burlington 1.42km
-
Cineplex Cinemas Oakville and VIP
3531 Wyecroft Road, Oakville 3.64km
-
Piper Arms Pub
4155 Fairview Street Unit 1, Burlington 0.47km -
Squires
3537 Fairview Street, Burlington 0.96km -
The Slye Fox
4057 New Street, Burlington 0.96km
- 3 bath
- 5 bed
- 1100 sqft
625 Braemore Road East, Burlington, Ontario • L7N 3E6 • Roseland
- — bath
- — bed
- — sqft
3359 Whilabout Terrace, Oakville, Ontario • L6H 0A8 • 1001 - BR Bronte














