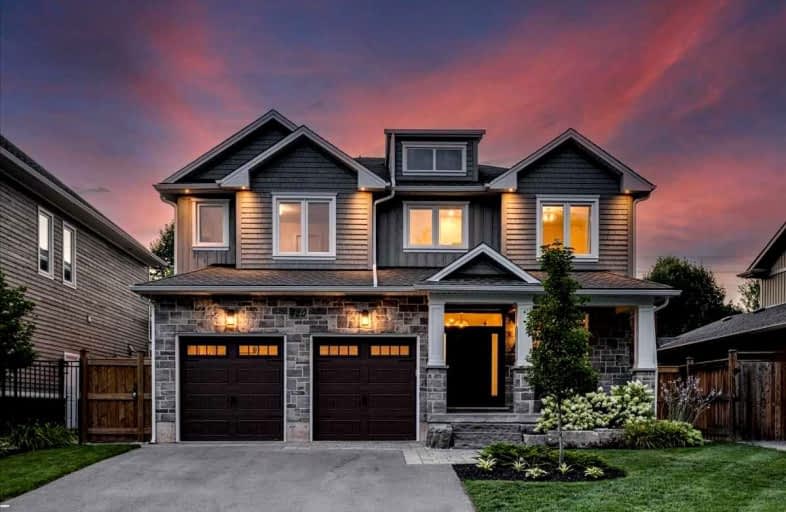Leased on Oct 24, 2022
Note: Property is not currently for sale or for rent.

-
Type: Detached
-
Style: 2-Storey
-
Size: 3500 sqft
-
Lease Term: 1 Year
-
Possession: No Data
-
All Inclusive: N
-
Lot Size: 50 x 150 Feet
-
Age: 0-5 years
-
Days on Site: 17 Days
-
Added: Oct 07, 2022 (2 weeks on market)
-
Updated:
-
Last Checked: 1 hour ago
-
MLS®#: W5788125
-
Listed By: Royal lepage real estate services ltd., brokerage
Absolute Showstopper In Roseland (Tuck & Nelson School District)! New Build, With Over 5000 Sqft Total Living Space. Customized From Top To Bottom. "Studio Mcgee" Inspired Interior Design Completed By Madison Taylor. Kitchen Features High-End Appliances, Walk-In Pantry, Quartz Counters, Island With Prep Sink & Waterfall Edge. Kitchen Flows To Living Room With Wall-To-Wall Custom Built-Ins, Shiplap Feature Wall & Fireplace With Contemporary Mantle. California Inspired Indoor-Outdoor Living Space, With Walkout To Covered Porch. Home Boasts Two Proper Offices (Main & 2nd Floor). Dreamy Laundry/Mudroom With Extensive Storage. Primary Bedroom Complete With Walk-In Closet & Lavish Ensuite. 2nd Bedroom With Ensuite Bath. 3rd & 4th Bedrooms Share Jack & Jill Ensuite. All Baths Finished With Heated Floors, Porcelain & Quartz. High Ceiling Basement With 2 Staircase Access (Nanny Potential), Rec Room, Play Area, Gym (With Glass Wall & Rubber Floors) And Full Bath. Very Private Deep Lot.
Extras
See Attachment For All Inclusions And Exclusions. Feature Sheet With Extensive Information Available Via Landing Page.
Property Details
Facts for 420 Oakwood Drive, Burlington
Status
Days on Market: 17
Last Status: Leased
Sold Date: Oct 24, 2022
Closed Date: Jan 01, 2023
Expiry Date: Jan 07, 2023
Sold Price: $7,500
Unavailable Date: Oct 24, 2022
Input Date: Oct 07, 2022
Prior LSC: Listing with no contract changes
Property
Status: Lease
Property Type: Detached
Style: 2-Storey
Size (sq ft): 3500
Age: 0-5
Area: Burlington
Community: Roseland
Inside
Bedrooms: 4
Bedrooms Plus: 1
Bathrooms: 5
Kitchens: 1
Rooms: 14
Den/Family Room: Yes
Air Conditioning: Central Air
Fireplace: Yes
Laundry: Ensuite
Laundry Level: Main
Washrooms: 5
Utilities
Utilities Included: N
Building
Basement: Finished
Basement 2: Full
Heat Type: Forced Air
Heat Source: Gas
Exterior: Stone
Private Entrance: Y
Water Supply: Municipal
Special Designation: Unknown
Parking
Driveway: Pvt Double
Parking Included: Yes
Garage Spaces: 2
Garage Type: Attached
Covered Parking Spaces: 4
Total Parking Spaces: 6
Fees
Cable Included: No
Central A/C Included: No
Common Elements Included: No
Heating Included: No
Hydro Included: No
Water Included: No
Highlights
Feature: Electric Car
Feature: Fenced Yard
Feature: Park
Feature: Public Transit
Feature: School
Feature: Wooded/Treed
Land
Cross Street: New-Guildwood-Oakwoo
Municipality District: Burlington
Fronting On: North
Parcel Number: 07044038
Pool: None
Sewer: Sewers
Lot Depth: 150 Feet
Lot Frontage: 50 Feet
Acres: < .50
Payment Frequency: Monthly
Additional Media
- Virtual Tour: https://media.otbxair.com/420-Oakwood-Dr/idx
Rooms
Room details for 420 Oakwood Drive, Burlington
| Type | Dimensions | Description |
|---|---|---|
| Office Main | 2.74 x 3.68 | Hardwood Floor, Wainscoting, Pot Lights |
| Living Main | 4.83 x 6.48 | Hardwood Floor, B/I Shelves, Open Concept |
| Dining Main | 3.68 x 6.12 | Hardwood Floor, Open Concept, W/O To Deck |
| Kitchen Main | 3.33 x 6.12 | Stainless Steel Appl, Centre Island, Pantry |
| Prim Bdrm 2nd | 5.66 x 6.17 | W/I Closet, 5 Pc Ensuite, Double Doors |
| 2nd Br 2nd | 3.48 x 4.78 | Hardwood Floor, 4 Pc Ensuite, Double Closet |
| 3rd Br 2nd | 3.96 x 4.27 | Hardwood Floor, 3 Pc Ensuite, Double Closet |
| 4th Br 2nd | 4.14 x 4.85 | Hardwood Floor, 3 Pc Ensuite, Double Closet |
| Office 2nd | 2.84 x 3.17 | Hardwood Floor, B/I Desk, B/I Shelves |
| Rec Bsmt | 5.66 x 8.36 | Hardwood Floor, Large Window, Pot Lights |
| Exercise Bsmt | 3.99 x 4.78 | Glass Doors, Large Window, Pot Lights |
| 5th Br Bsmt | 3.45 x 4.29 | Hardwood Floor, Large Window, Pot Lights |
| XXXXXXXX | XXX XX, XXXX |
XXXXXX XXX XXXX |
$X,XXX |
| XXX XX, XXXX |
XXXXXX XXX XXXX |
$X,XXX | |
| XXXXXXXX | XXX XX, XXXX |
XXXXXXX XXX XXXX |
|
| XXX XX, XXXX |
XXXXXX XXX XXXX |
$X,XXX,XXX | |
| XXXXXXXX | XXX XX, XXXX |
XXXXXXX XXX XXXX |
|
| XXX XX, XXXX |
XXXXXX XXX XXXX |
$X,XXX,XXX |
| XXXXXXXX XXXXXX | XXX XX, XXXX | $7,500 XXX XXXX |
| XXXXXXXX XXXXXX | XXX XX, XXXX | $7,495 XXX XXXX |
| XXXXXXXX XXXXXXX | XXX XX, XXXX | XXX XXXX |
| XXXXXXXX XXXXXX | XXX XX, XXXX | $2,849,000 XXX XXXX |
| XXXXXXXX XXXXXXX | XXX XX, XXXX | XXX XXXX |
| XXXXXXXX XXXXXX | XXX XX, XXXX | $2,949,000 XXX XXXX |

Ryerson Public School
Elementary: PublicSt Raphaels Separate School
Elementary: CatholicTecumseh Public School
Elementary: PublicSt Paul School
Elementary: CatholicPauline Johnson Public School
Elementary: PublicJohn T Tuck Public School
Elementary: PublicGary Allan High School - SCORE
Secondary: PublicGary Allan High School - Bronte Creek
Secondary: PublicGary Allan High School - Burlington
Secondary: PublicRobert Bateman High School
Secondary: PublicAssumption Roman Catholic Secondary School
Secondary: CatholicNelson High School
Secondary: Public

