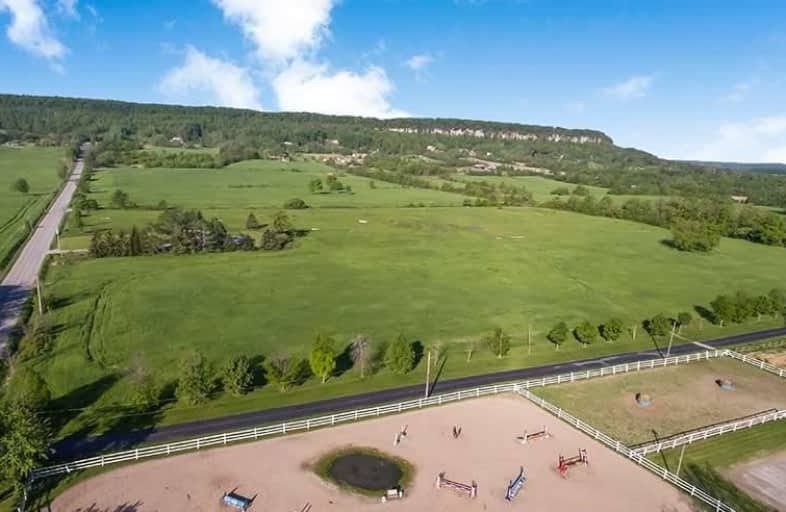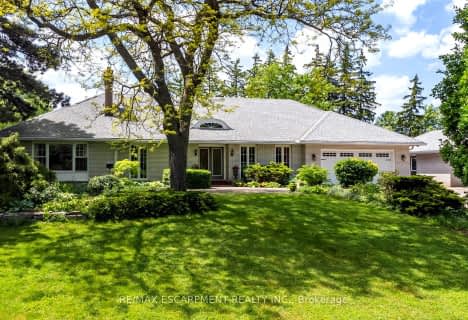Sold on Jul 18, 2019
Note: Property is not currently for sale or for rent.

-
Type: Detached
-
Style: 2-Storey
-
Size: 2000 sqft
-
Lot Size: 861.22 x 1044.59 Feet
-
Age: 31-50 years
-
Taxes: $2,786 per year
-
Days on Site: 168 Days
-
Added: Sep 07, 2019 (5 months on market)
-
Updated:
-
Last Checked: 2 hours ago
-
MLS®#: W4348838
-
Listed By: Royal lepage realty plus oakville, brokerage
19.8 Acres Of Prime Spectacular Niagara Escarpment Land With Spacious Country Home In A Gorgeous Tranquil, Rural Setting. Panoramic Views Of Niagara Escarpment, Surrounded By Fields And Horse Farms. (Spectacular Sunsets From The Property) Short Distance To All The Amenities Of City Of Burlington, And Conveniently Close To Highways 407, Highway 5. 5 Acre Paddock With Electric Fencing, And 10 Acre In Hay And Cross Country Jumps. This Property (19.8 Acre) Is Bei
Extras
Fridge, Stove, Dishwasher, Microwave, Washer, Dryer, 2nd Fridge In Laundry, Garage Door Opener
Property Details
Facts for 4201 2 Side Road, Burlington
Status
Days on Market: 168
Last Status: Sold
Sold Date: Jul 18, 2019
Closed Date: Oct 30, 2019
Expiry Date: Jan 30, 2020
Sold Price: $1,990,000
Unavailable Date: Jul 18, 2019
Input Date: Jan 30, 2019
Property
Status: Sale
Property Type: Detached
Style: 2-Storey
Size (sq ft): 2000
Age: 31-50
Area: Burlington
Community: Rural Burlington
Availability Date: 90 Days +
Inside
Bedrooms: 4
Bathrooms: 4
Kitchens: 1
Rooms: 9
Den/Family Room: Yes
Air Conditioning: Central Air
Fireplace: Yes
Laundry Level: Main
Central Vacuum: Y
Washrooms: 4
Building
Basement: Full
Basement 2: Unfinished
Heat Type: Forced Air
Heat Source: Electric
Exterior: Brick
Exterior: Vinyl Siding
Water Supply: Well
Special Designation: Unknown
Parking
Driveway: Pvt Double
Garage Spaces: 2
Garage Type: Attached
Covered Parking Spaces: 10
Total Parking Spaces: 2
Fees
Tax Year: 2018
Tax Legal Description: Pt Lt 1, Con 5 Ns, As In 858830
Taxes: $2,786
Highlights
Feature: Grnbelt/Cons
Feature: Level
Land
Cross Street: Appleby & Walkers
Municipality District: Burlington
Fronting On: North
Parcel Number: 072060037
Pool: None
Sewer: Sewers
Lot Depth: 1044.59 Feet
Lot Frontage: 861.22 Feet
Acres: 10-24.99
Zoning: Rural, Nec, Halt
Rooms
Room details for 4201 2 Side Road, Burlington
| Type | Dimensions | Description |
|---|---|---|
| Kitchen Main | 3.76 x 5.82 | |
| Living Main | 3.56 x 5.26 | |
| Dining Main | 3.23 x 3.78 | |
| Family Main | 4.04 x 4.19 | |
| Laundry Main | 1.80 x 2.49 | |
| Master 2nd | 3.17 x 4.67 | |
| 2nd Br 2nd | 3.25 x 3.25 | |
| 3rd Br 2nd | 3.68 x 4.14 | |
| 4th Br 2nd | 3.10 x 3.68 |
| XXXXXXXX | XXX XX, XXXX |
XXXX XXX XXXX |
$X,XXX,XXX |
| XXX XX, XXXX |
XXXXXX XXX XXXX |
$X,XXX,XXX |
| XXXXXXXX XXXX | XXX XX, XXXX | $1,990,000 XXX XXXX |
| XXXXXXXX XXXXXX | XXX XX, XXXX | $2,300,000 XXX XXXX |

Brant Hills Public School
Elementary: PublicBruce T Lindley
Elementary: PublicSt Marks Separate School
Elementary: CatholicSt Timothy Separate School
Elementary: CatholicSt. Anne Catholic Elementary School
Elementary: CatholicAlton Village Public School
Elementary: PublicLester B. Pearson High School
Secondary: PublicM M Robinson High School
Secondary: PublicNotre Dame Roman Catholic Secondary School
Secondary: CatholicJean Vanier Catholic Secondary School
Secondary: CatholicWaterdown District High School
Secondary: PublicDr. Frank J. Hayden Secondary School
Secondary: Public- 4 bath
- 4 bed
- 3500 sqft
2501 #1 Side Road, Burlington, Ontario • L7P 0S4 • Rural Burlington



